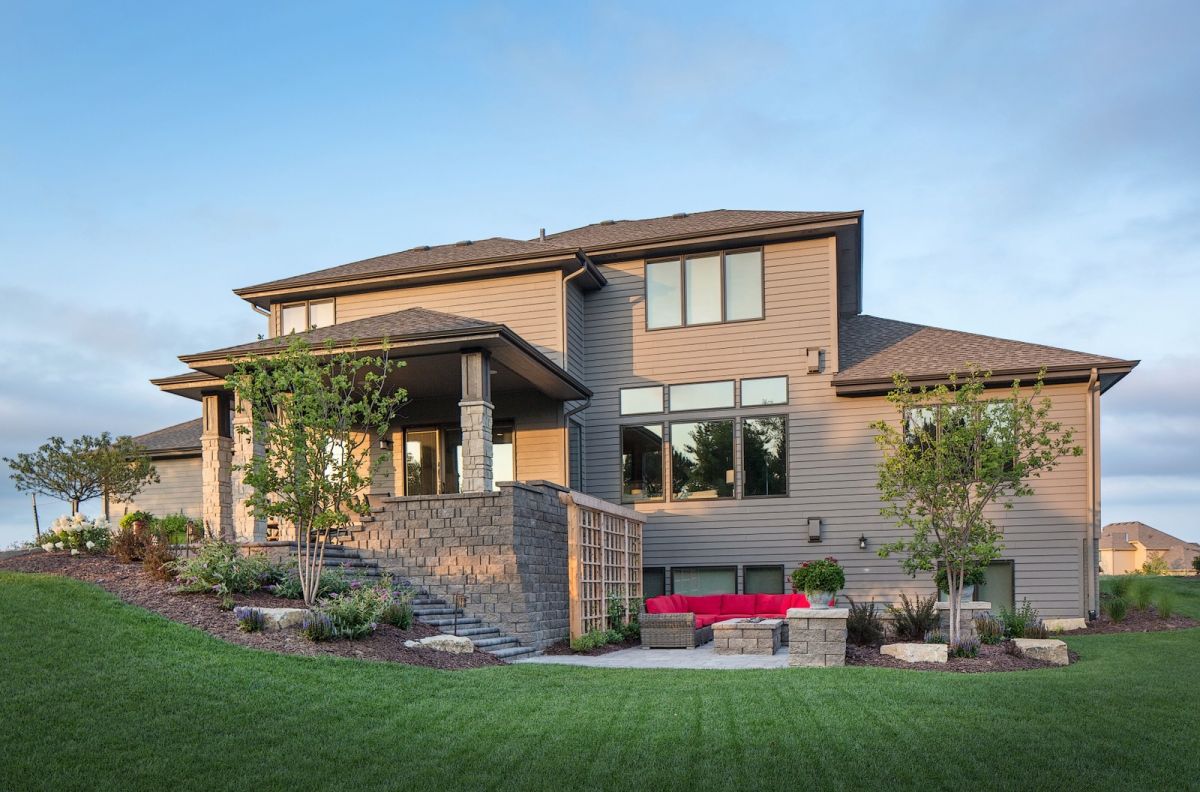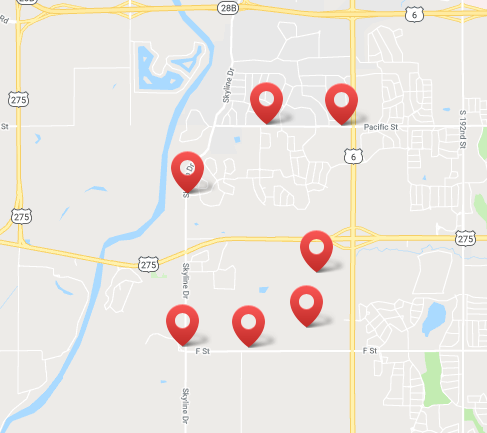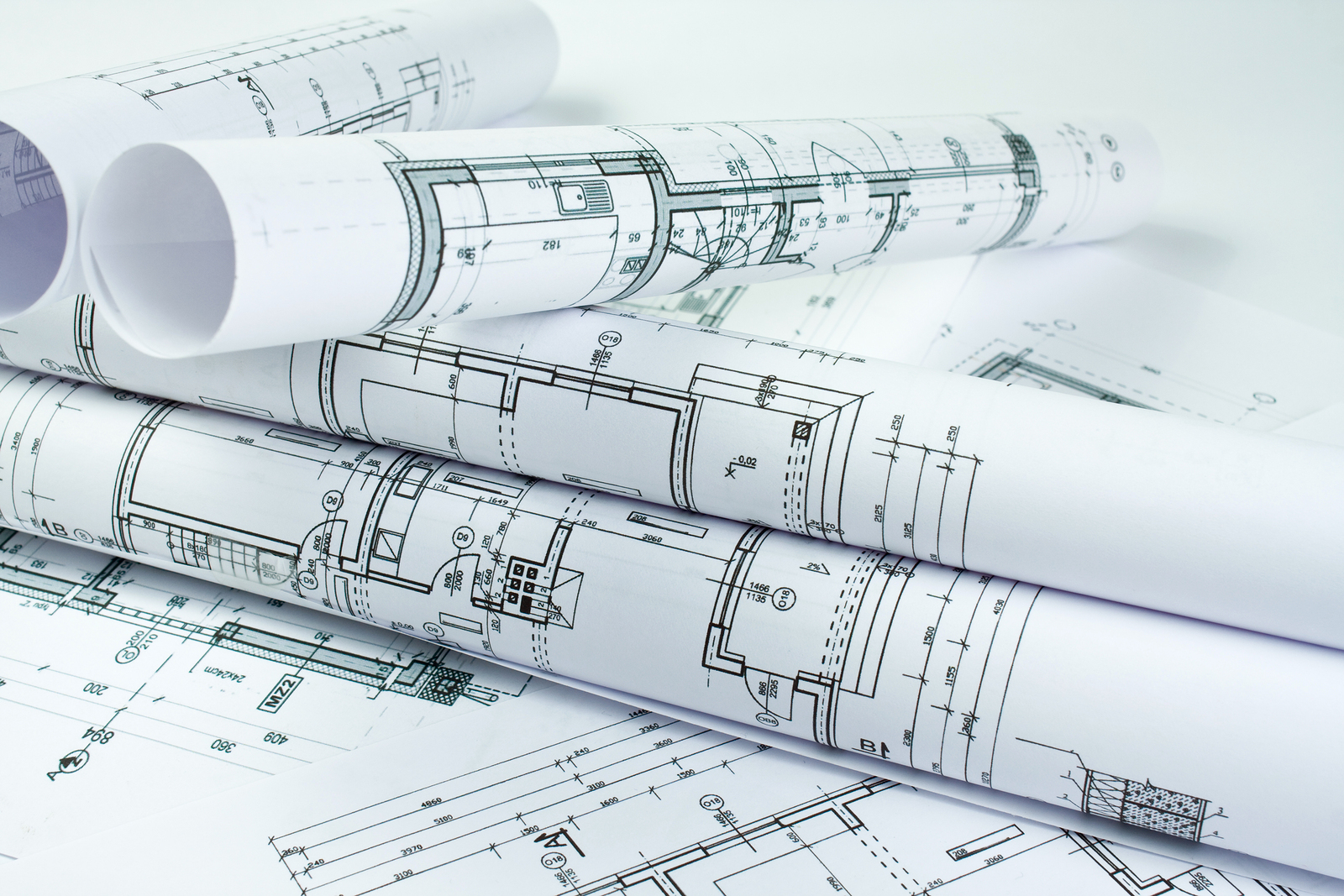St. Thomas
Request Floor Plans

Get Started

Set a Budget

Have Questions?

This 1.5 story plan offers a private master suite with spa inspired bath and walk in closet. This kitchen opens to the casual dining room, formal dining room and great room. The large walk in pantry and pocket office are tucked behind the kitchen. The second floor offers 2 bedrooms each with their own walk in closets and baths. The kids will spend hours in the play room and loft areas. The lower level boasts a large rec room complete with wet bar and an additional bedroom and bath. 4 car garage, covered front porch and covered patio.
*Note: Every Thomas David fine home is a unique expression of our client's lifestyle - no two homes are alike! This is an example of a home we've helped a client design and build. We hope this helps you bring your own ideas to life. We would be honored to collaborate with you on your one-of-a-kind custom home.
PROPERTY DETAILS
 |
House Type: 1.5 Story |
 |
Bedrooms: 4 |
 |
Bathrooms: 5 |
 |
Garage Spaces: 4 |
 |
Main Level Square Feet: 2312 Basement Square Feet: 1580 2nd Level Square Feet: 1365 Garage Square Feet: 1285 |
[foogallery id=”1818″]








