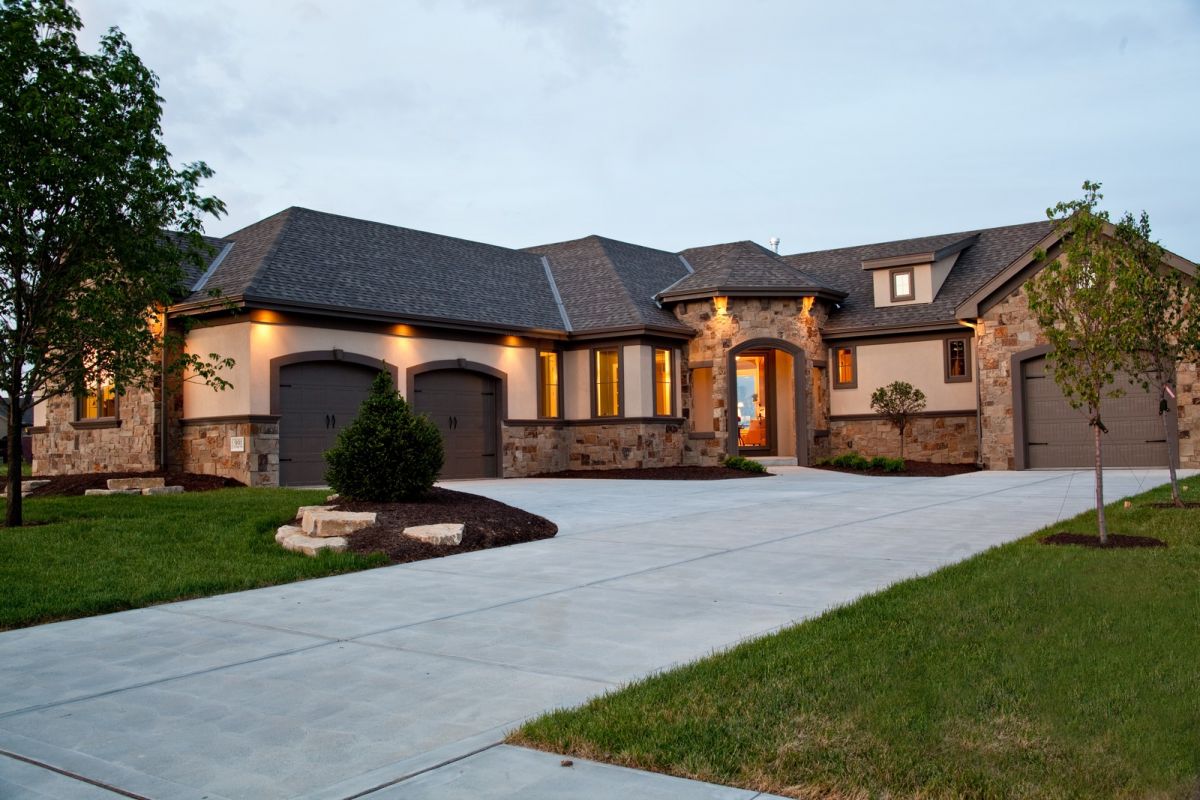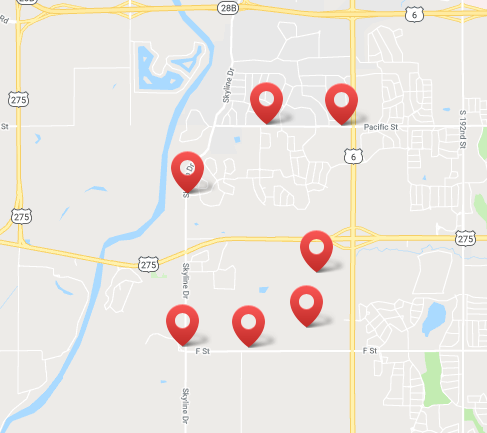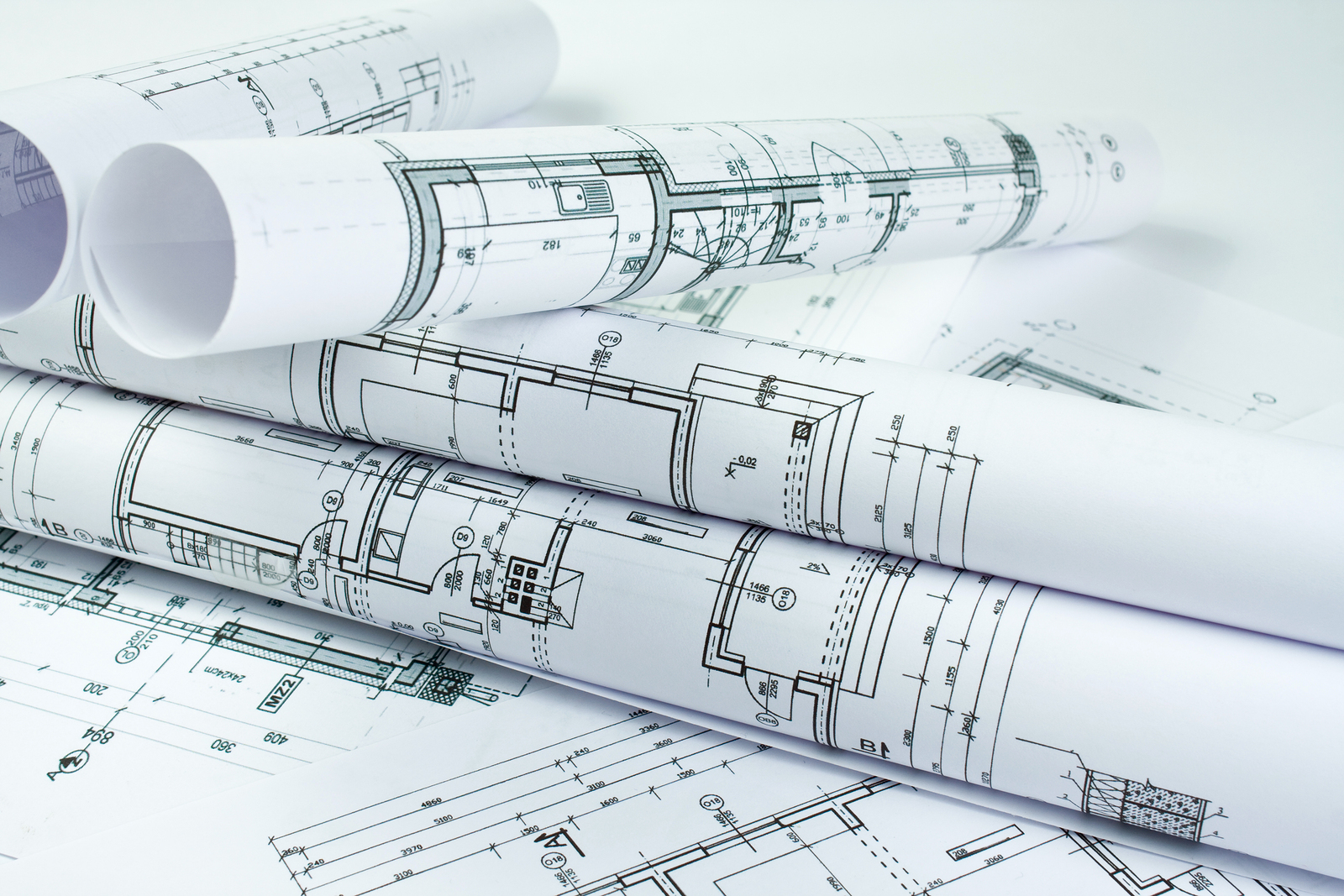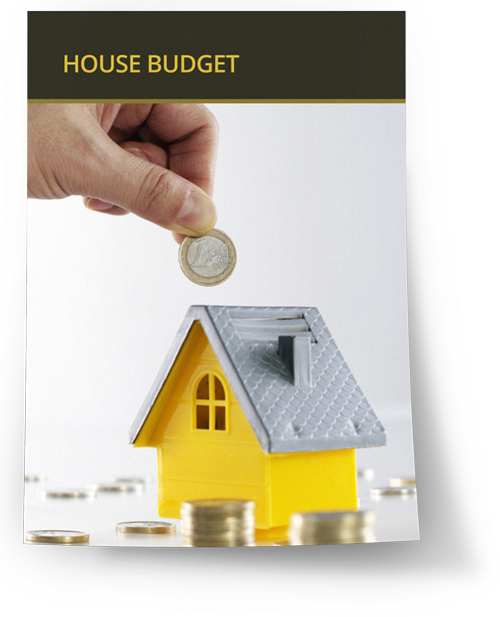SCOTTSDALE RANCH
Request Floor Plans

Get Started

Set a Budget

Have Questions?

This Inviting floor plan will make coming home a highlight of your day. Walking through the front you are invited with an open floor plan flooded with natural light. This Master suite is large with a garage exit for a quiet getaway. Luxurious touches are visible throughout the home.
*Note: Every Thomas David fine home is a unique expression of our client's lifestyle - no two homes are alike! This is an example of a home we've helped a client design and build. We hope this helps you bring your own ideas to life. We would be honored to collaborate with you on your one-of-a-kind custom home.
PROPERTY DETAILS
 |
House Type: Ranch |
 |
Bedrooms: 4 |
 |
Bathrooms: 4 |
 |
Garage Spaces: 3 |
 |
Main Level Square Feet: 2002 Basement Square Feet: 1278 |
[foogallery id=”1616″]








