The weather was less than cooperative for the Grand Opening for our newest luxury ranch model on February 23rd and 24th. If the weather kept you indoors (and who could blame you!), we’ve rescheduled this event so you can see the only $1,000,000+ model home in the Omaha area!
Please join us Saturday, March 9th and Sunday, March 10th for the “re” grand opening of our newest available home, the Kingston Executive Ranch. Spanning 4,268 square feet of finished living space, this ranch style home includes 5 bedrooms, 3 bathrooms, and a 2 stall garage. With many fantastic details, this home is sure to impress!
What: Private Preview of the Kingston Executive Ranch
When: March 9th & 10th from 1:00 – 5:00 PM
For address and directions, simply fill out this form to confirm your RSVP.
This home boasts a sophisticated design and luxury details at every turn. The remarkable gourmet kitchen and dining room are what an entertainer’s dreams are made of. With high quality, Thermador appliances, a built-in coffee machine, walk-in pantry, and two custom islands, hosting friends and family is a breeze! In the dining room, an eye-catching coffered ceiling adds an additional touch of elegance. Entertaining isn’t limited to the main level, though. Head down the gorgeous spiral staircase, where you’ll be welcomed by a lower level just as impressive as the main level. A built-in media wall and a sunken bar with an adjacent prep kitchen ensure you and your guests will love hanging out on the lower level!
While the main living spaces of this home are truly stunning, the luxurious master suite is sure to be one of your favorite spaces to retreat. This amazing at-home oasis comes complete with a spacious walk-in closet and a spa-like ensuite. The custom tiled walk-in shower, freestanding soaker tub, and double sink vanity provide everything you need when it comes to rest and relaxation.
Other details of this home include:
- Built-in Butler’s pantry with a beverage fridge
- Tile backsplash
- Custom tile shower
- Elegant accent lighting
- Large windows allowing for plenty of natural light
- Option to add enclosed storage in the unfinished area under the garage
Ready to see it in person? RSVP here, or contact Dave Tewes at 402-827-3000 or by email dave@tdbuilders.com for more information.
Until then, here’s a sneak peek!
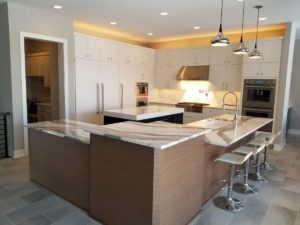
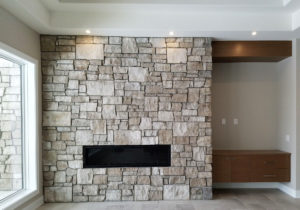
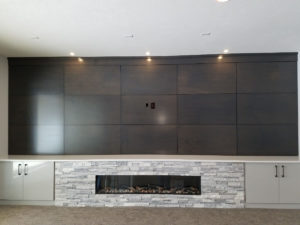
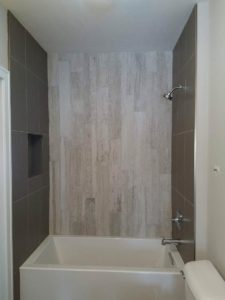
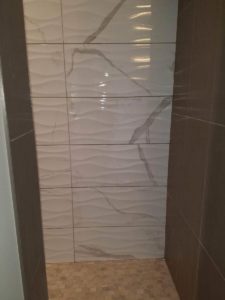





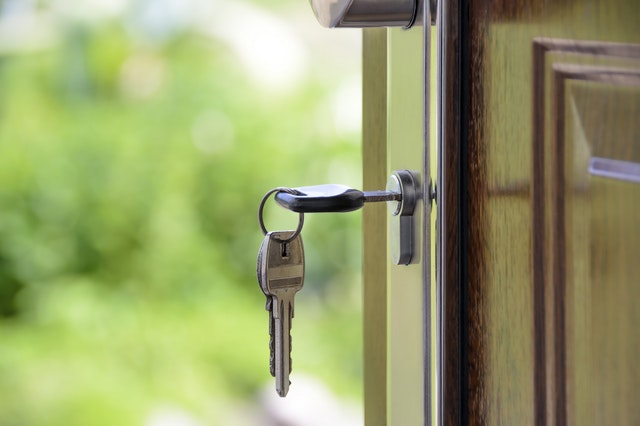




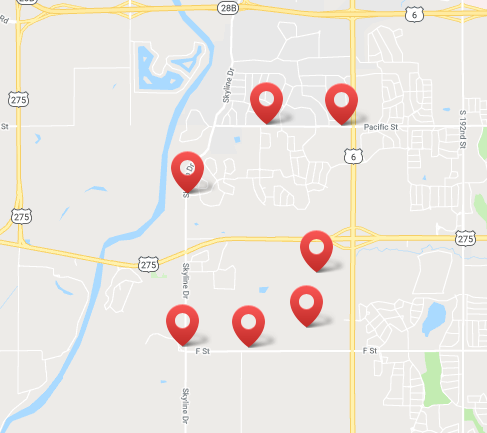
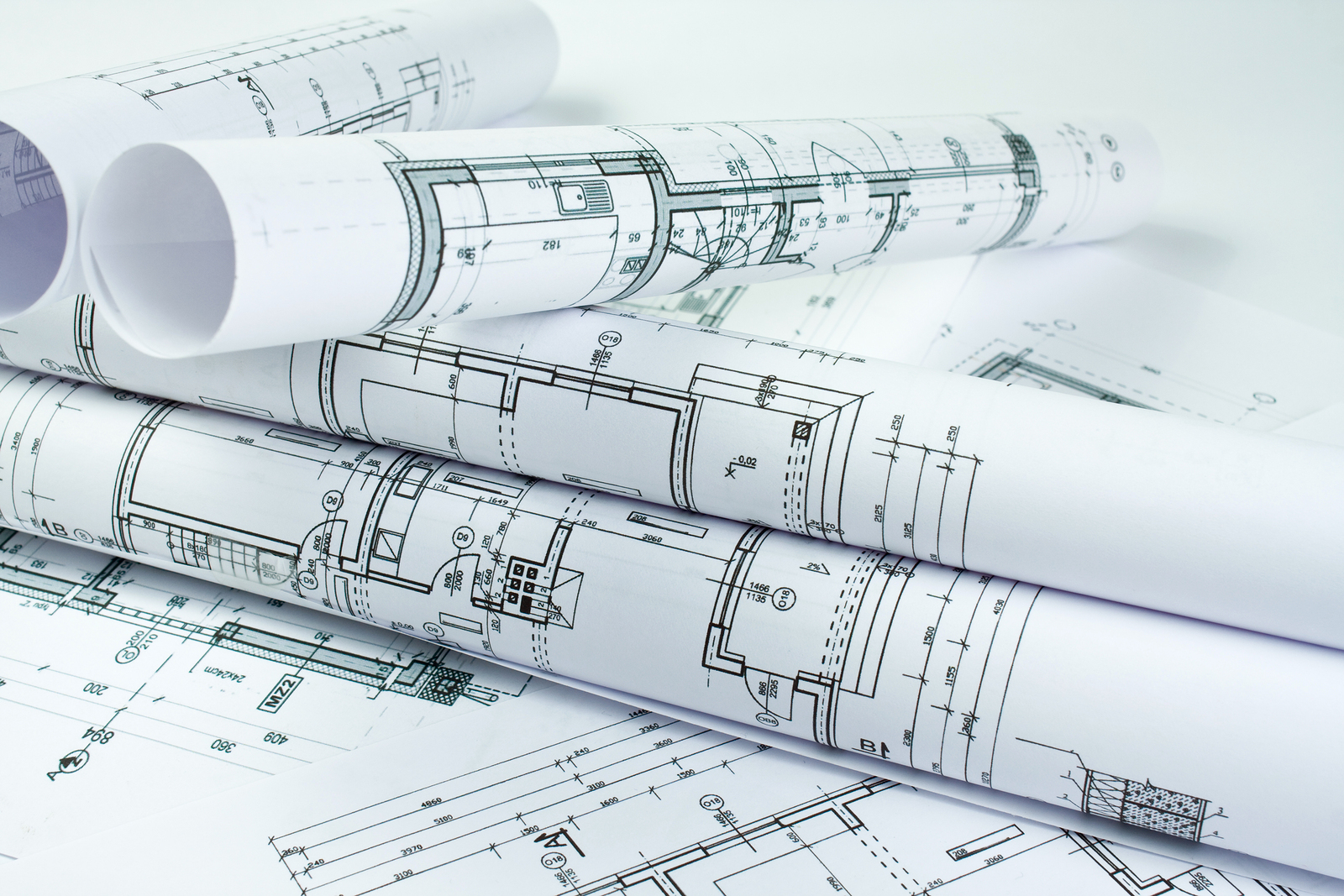

Recent Comments