Have you been on the hunt for the perfect house in Elkhorn, Nebraska? The search is over! Thomas David Builders has a gorgeous 5 bedroom, 3 bathroom home available for immediate move in. Newly priced at 464,900, this amazing home ensures you get more bang for your buck!
Featuring our San Jose Ranch floor plan, this home includes a full finished basement and brings the total liveable space to 3,062 square feet. The open concept floor plan was designed to maximize every inch of this home to guarantee there is no wasted space. You’ll also love the contemporary design details throughout the home. From the inset wood ceiling above the dining area, wood grain plank flooring, and wood beam and metal railings, this home does not disappoint!
Entering from the beautiful covered porch at the front of the home, you’ll be welcomed into the foyer. On the right are the stairs to the lower level, while to the left is a powder room. Continuing into the heart of the home, you’ll find yourself in the great room which features a stone fireplace with built-ins on either side. To the right are the kitchen and dining area. The oversized kitchen island is a stunning feature of this home and offers ample seating.
Off the garage entry is a large mudroom and laundry room combo with built-in hanging storage. At the other end of the home are the master suite and an additional bedroom, which are separated by the master bathroom and walk-in closet. Another feature you’ll appreciate about the main level are the tall, expansive windows that allow for plenty of natural light.
The additional bedrooms and bathroom are found on the finished lower level. Here you’ll also find a family room with fireplace and built-in media wall. With a wet bar and easy access to the covered backyard patio, this will surely be a favorite place to hang out!
Other highlights of this home include:
- 3-stall garage
- Large covered deck
- Tile backsplash
- Custom tile shower
- Lower level flex room
- Ample storage
- Located in the Elkhorn school district
Interested in seeing this home in person? Contact our team or call Mike Thorell at 402-319-2310 for model times or to set up an appointment to tour this home. For now, here’s a peek…
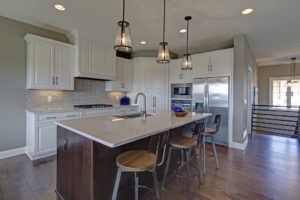
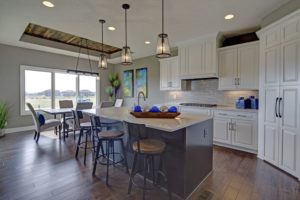
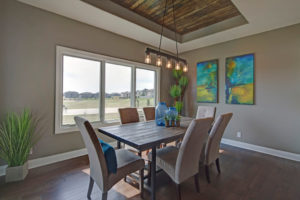
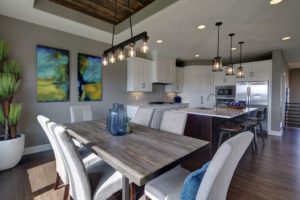
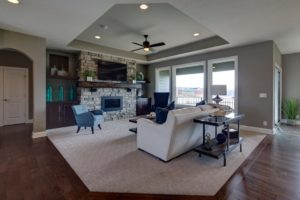
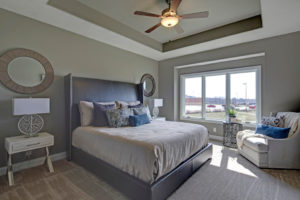
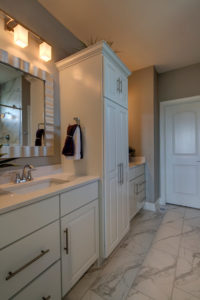
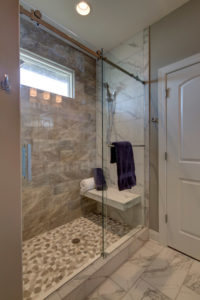





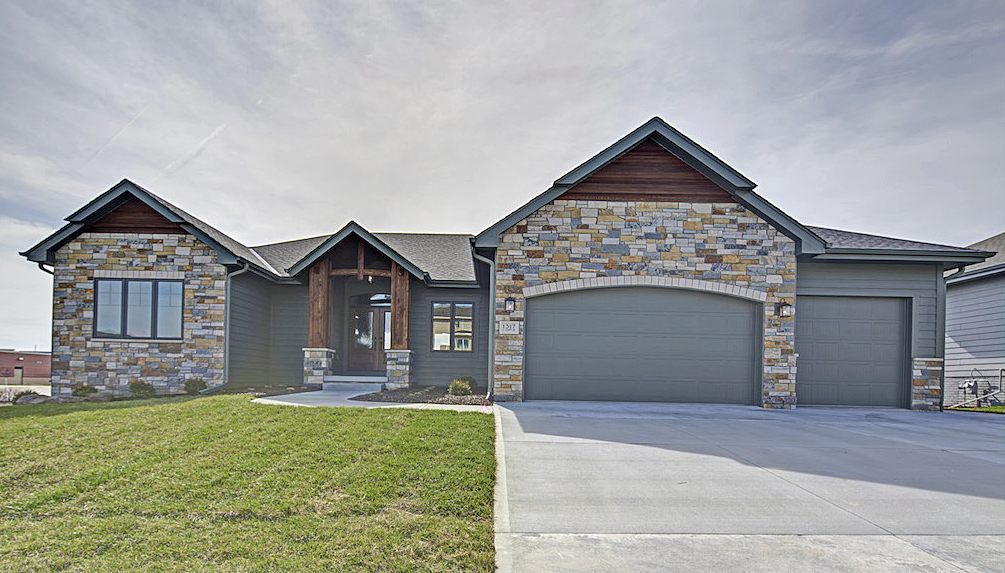




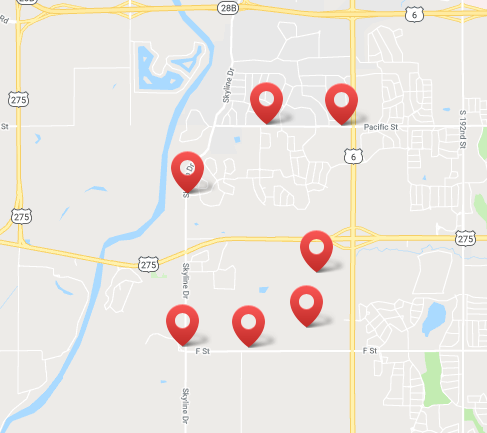
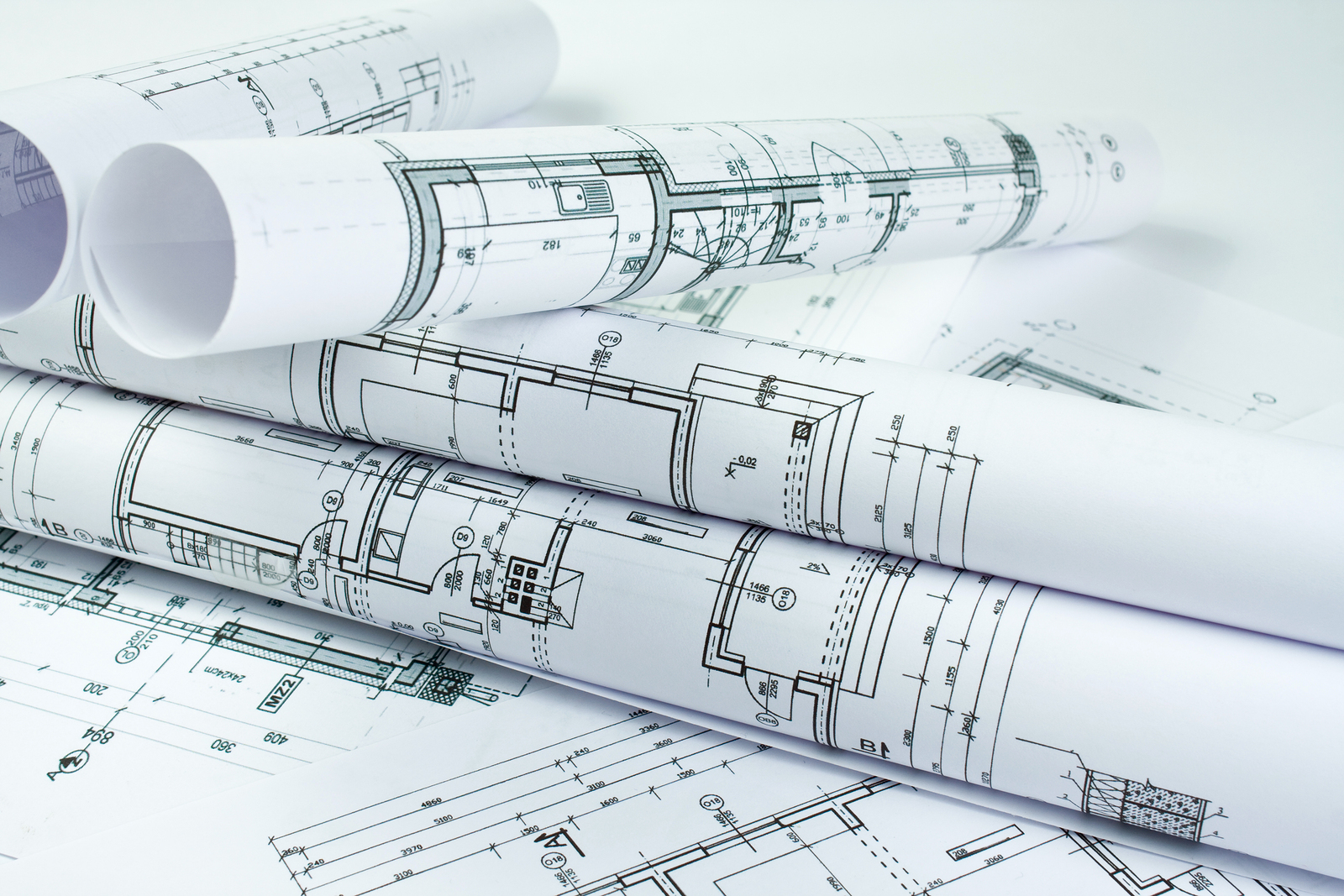
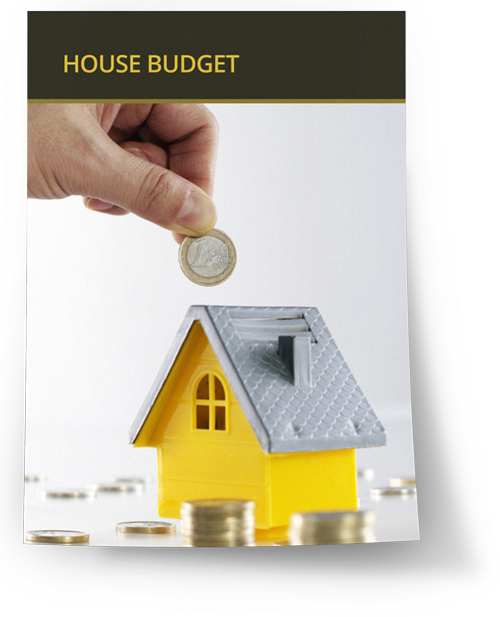
Recent Comments