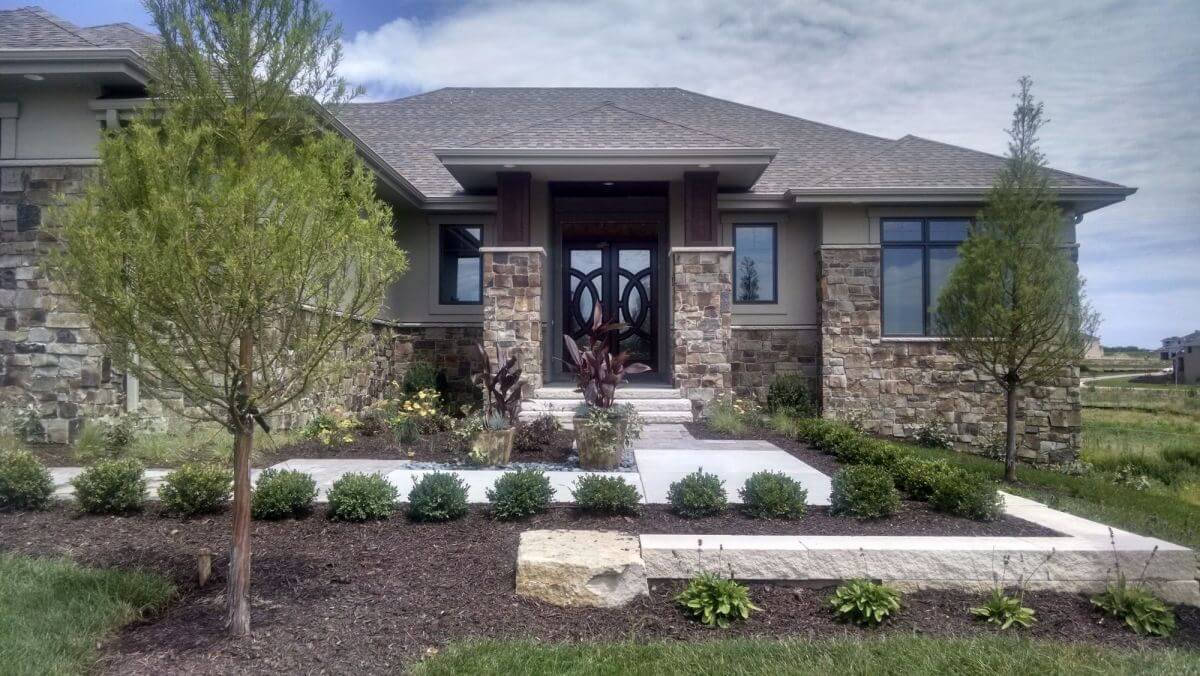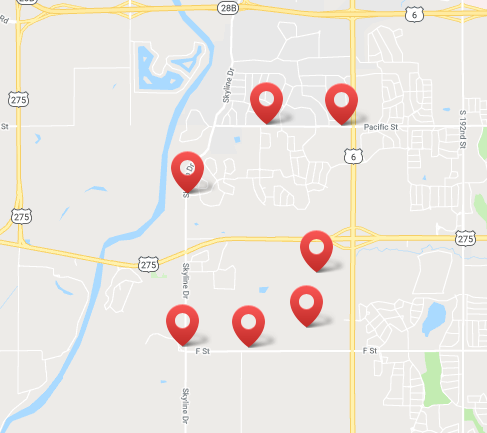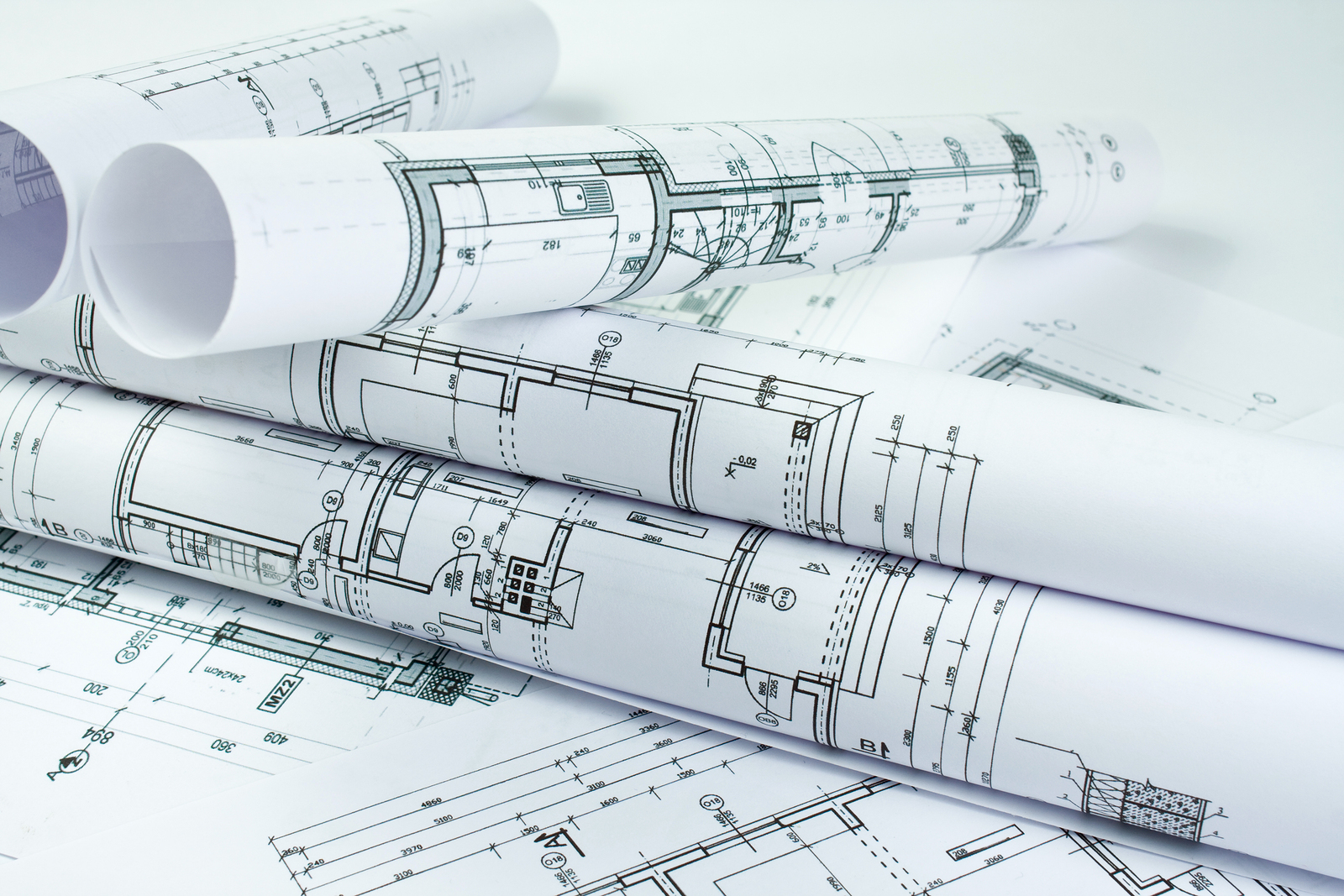NASSAU
Request Floor Plans

Get Started

Set a Budget

Have Questions?

This ranch is luxury living at its finest with an exceptional and convenient layout. Enjoy the chef inspired kitchen, unique prep pantry with office, three large bedrooms, a beautiful master suite and large, inviting entertaining areas. This plan is extremely functional for everyday living.
*Note: Every Thomas David fine home is a unique expression of our client's lifestyle - no two homes are alike! This is an example of a home we've helped a client design and build. We hope this helps you bring your own ideas to life. We would be honored to collaborate with you on your one-of-a-kind custom home.
PROPERTY DETAILS
 |
House Type: Ranch |
 |
Bedrooms: 5 |
 |
Bathrooms: 4 |
 |
Garage Spaces: 3 |
 |
Main Level Square Feet: 2258 Basement Square Feet: 1351 Garage Square Feet: 1059 |
[foogallery id=”1650″]








