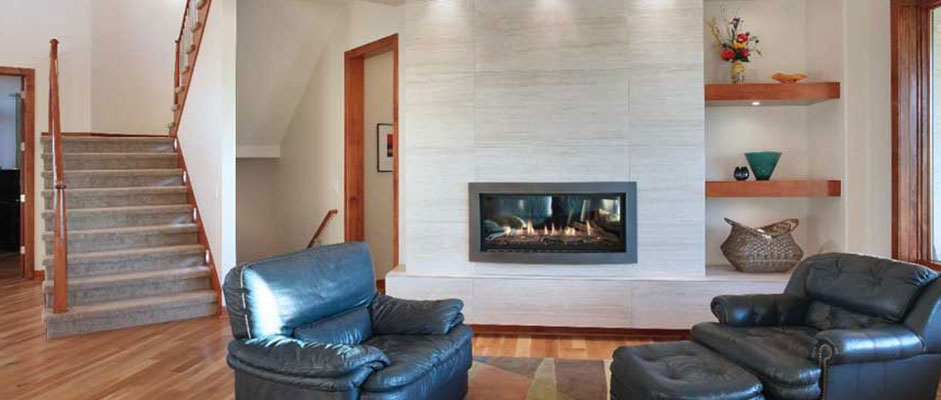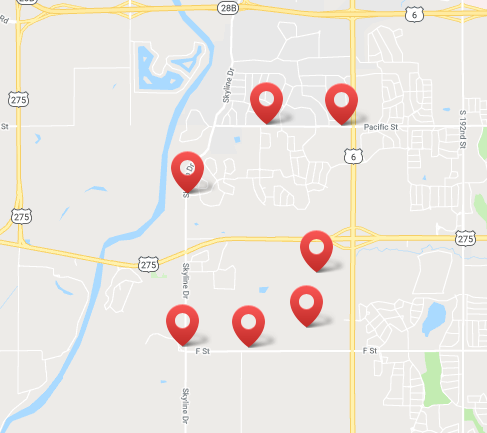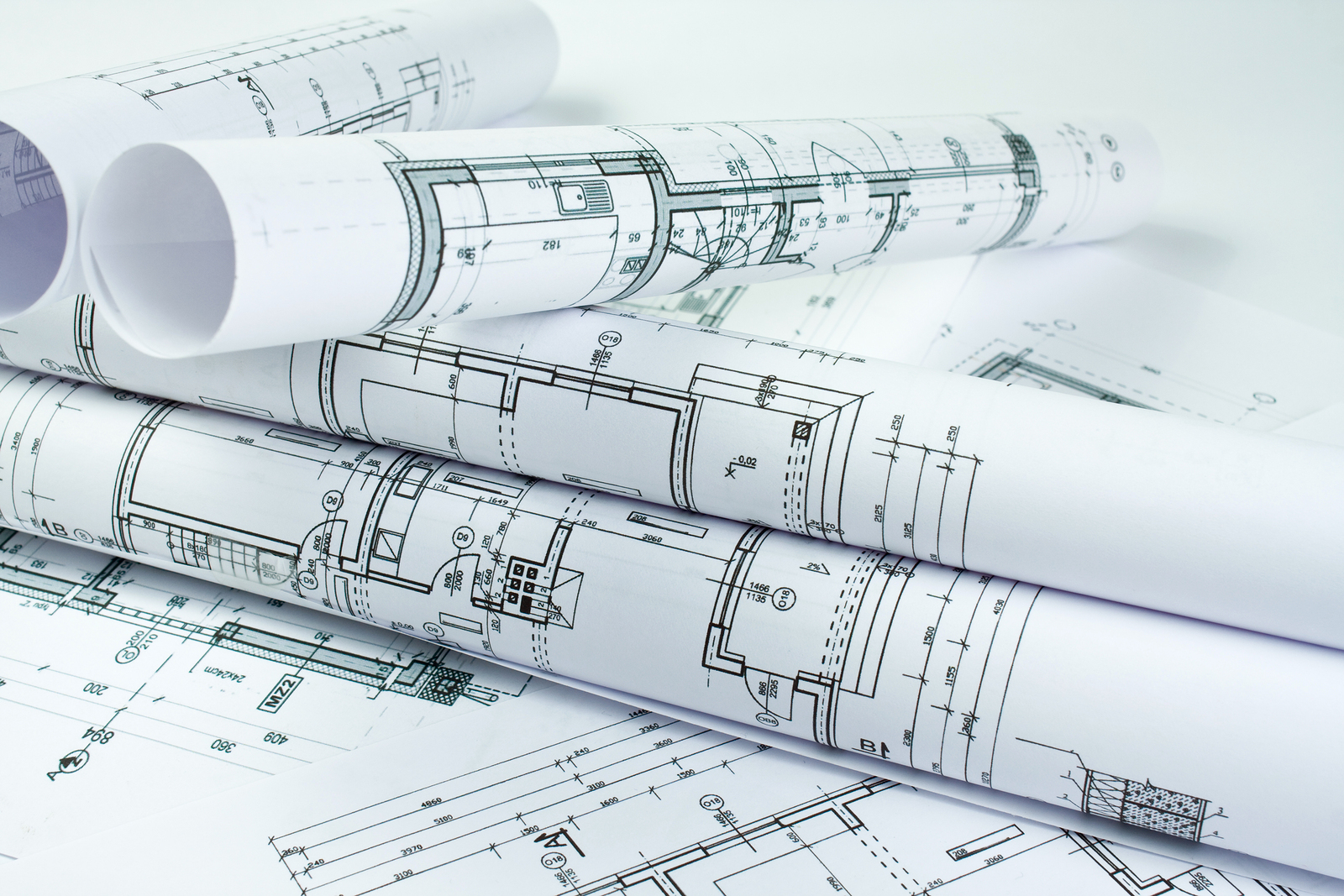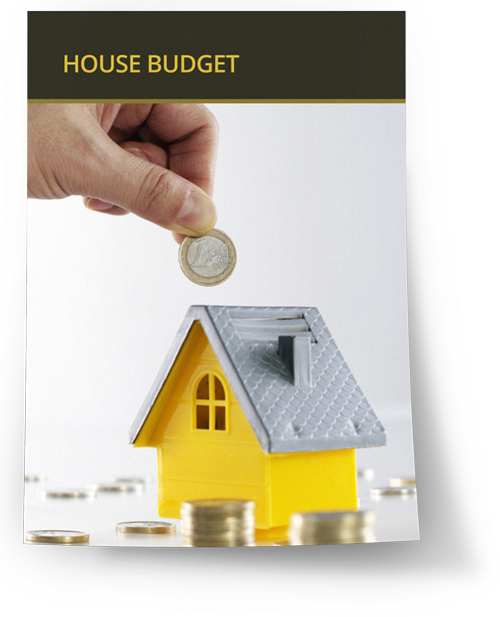MIAMI
Request Floor Plans

Get Started

Set a Budget

Have Questions?

The main floor boasts the private master suite with spa inspired bath and walk in closet. The large kitchen is open to the dinette with built in booth. The function family center contains the laundry room, drop zone, workstation with built in desk, powder bath and walk in pantry. The second floor offers two bedrooms with a shared bath and walk in closets. The large activity room features a balcony. The lower level features a large rec room, two bedrooms, an additional bath and a bonus craft room. Covered front porch, covered patio and 3 car garage.
*Note: Every Thomas David fine home is a unique expression of our client's lifestyle - no two homes are alike! This is an example of a home we've helped a client design and build. We hope this helps you bring your own ideas to life. We would be honored to collaborate with you on your one-of-a-kind custom home.
PROPERTY DETAILS
 |
House Type: 1.5 Story |
 |
Bedrooms: 5 |
 |
Bathrooms: 4 |
 |
Garage Spaces: 3 |
 |
Main Level Square Feet: 2525 Basement Square Feet: 1315 2nd Level Square Feet: 1030 Garage Square Feet: 1008 |
[foogallery id=”1842″]








