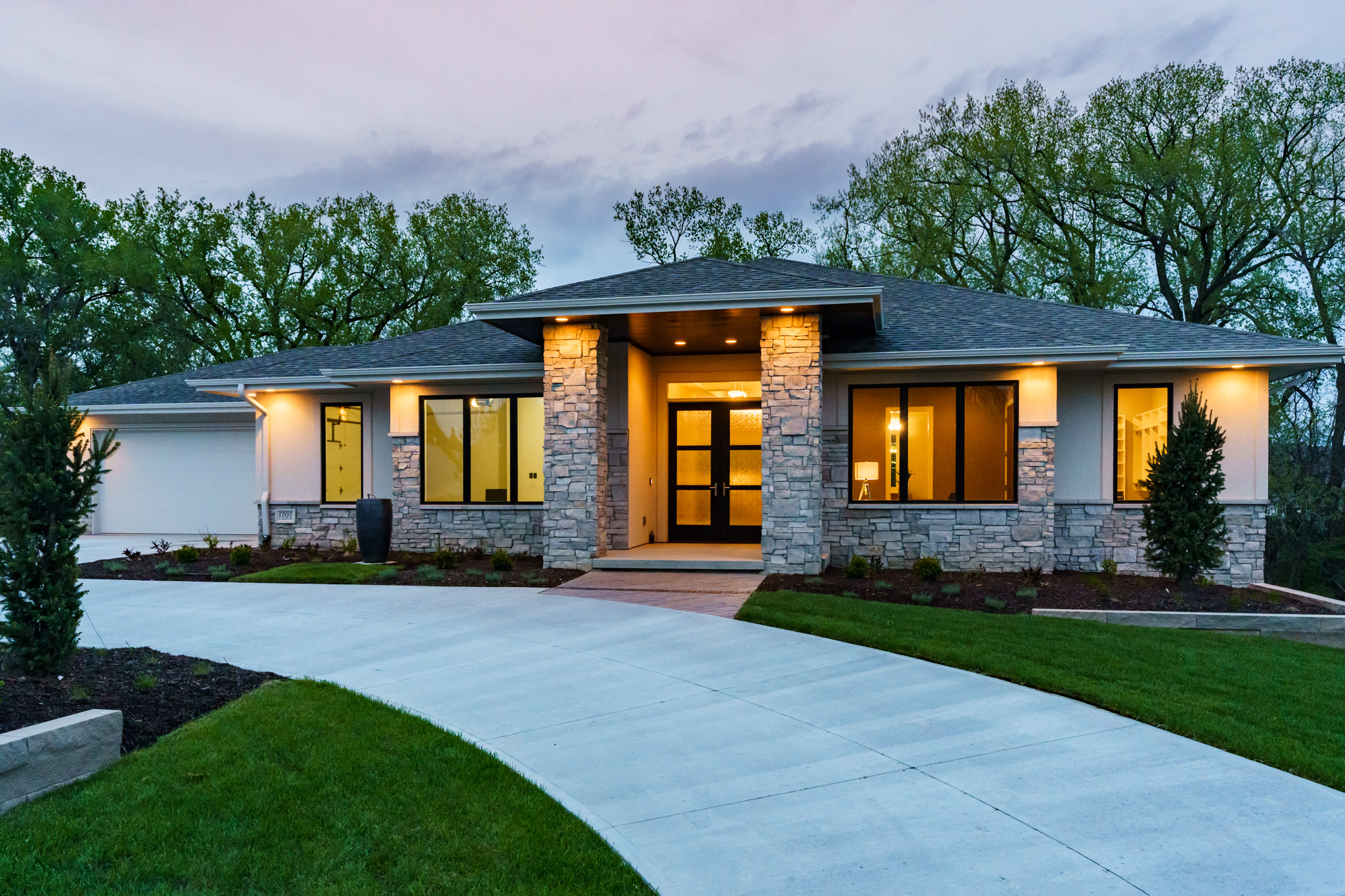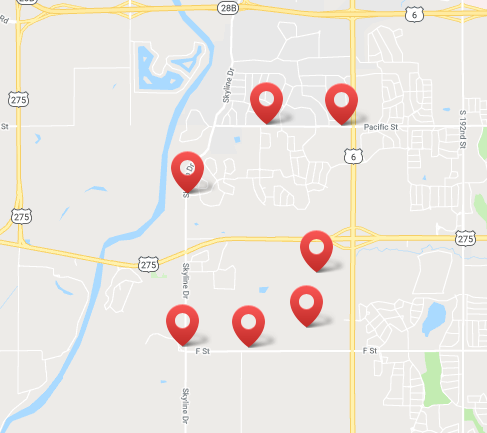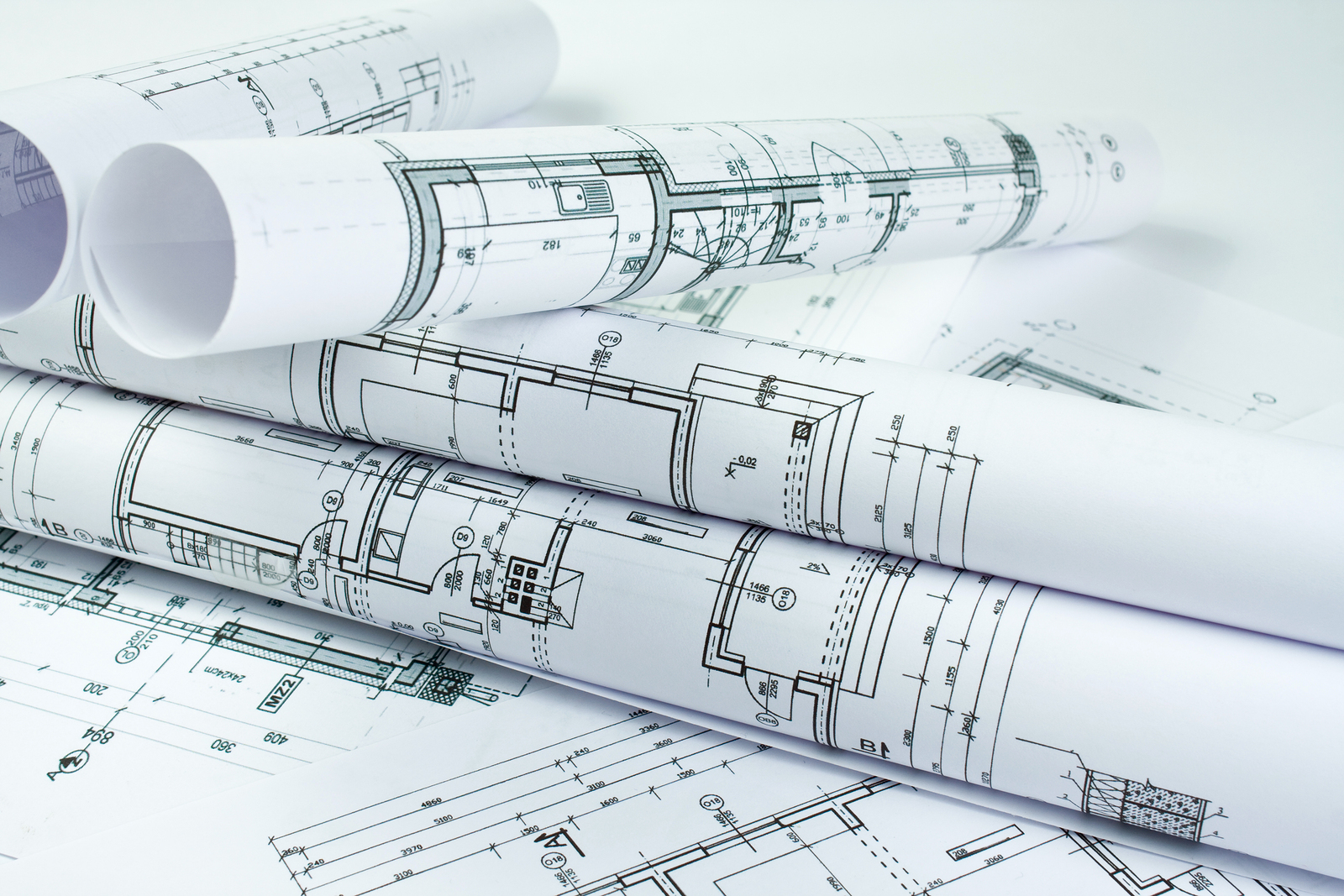KINGSTON RANCH II
Request Floor Plans

Get Started

Set a Budget

Have Questions?

Don’t miss Thomas David Fine Homes’ spectacular Kingston Ranch! This superior executive ranch is perfect for entertaining yet more than comfortable for everyday living. The center of this magnificent home boasts a signature gourmet kitchen, with professional appliances, walk in pantry and two islands all with remarkable finishes. On the main floor you will also find a study and luxurious master suite. The spiral staircase welcomes you to the exceptional walkout basement with all the amenities including a sunken bar with adjacent kitchen, exercise room, impressive media wall and two bedrooms to finish out this fabulous home. And for storage, there is no lack as you will find the space below the 2 car garage to be excavated and enclosed with conveniently located interior and exterior doors.
*Note: Every Thomas David fine home is a unique expression of our client's lifestyle - no two homes are alike! This is an example of a home we've helped a client design and build. We hope this helps you bring your own ideas to life. We would be honored to collaborate with you on your one-of-a-kind custom home.
PROPERTY DETAILS
 |
House Type: Ranch |
 |
Bedrooms: 5 |
 |
Bathrooms: 3 |
 |
Garage Spaces: 4 |
 |
Main Level Square Feet: 2444 Basement Square Feet: 1824 Garage Square Feet: 1024 |
[foogallery id=”3507″]









