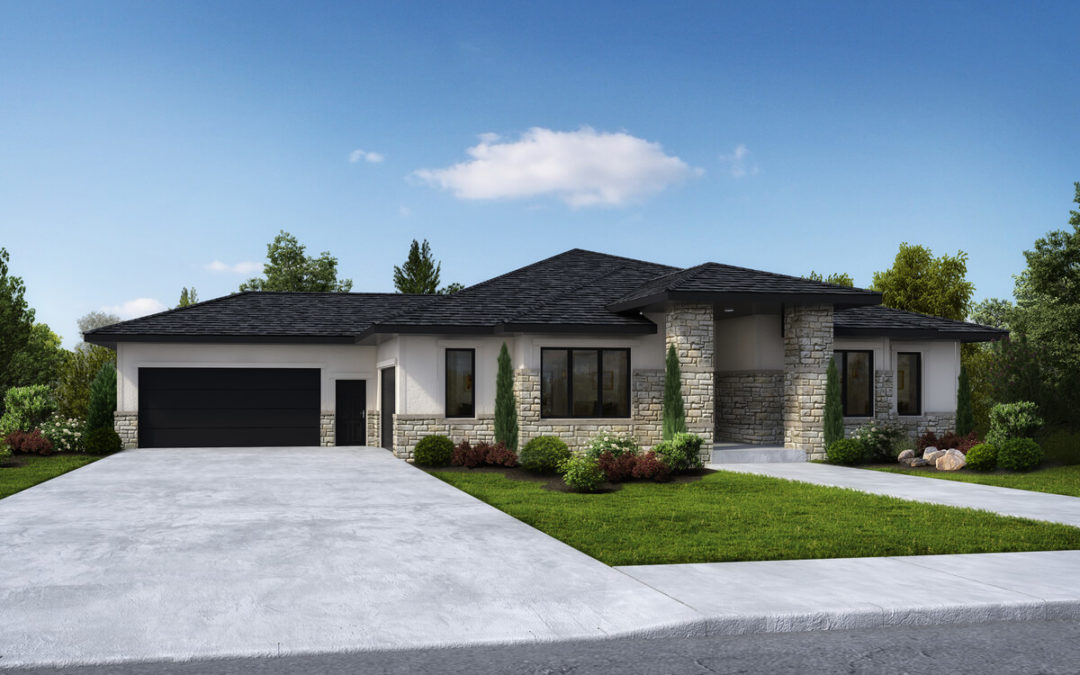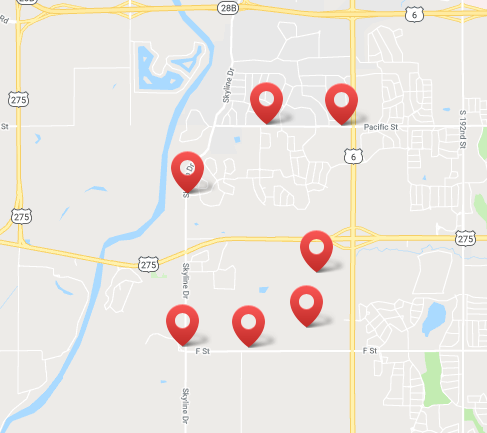The weather was less than cooperative for the Grand Opening for our newest luxury ranch model on February 23rd and 24th. If the weather kept you indoors (and who could blame you!), we’ve rescheduled this event so you can see the only $1,000,000+ model home in the Omaha area!
Please join us on March 9th & 10th for the grand opening of this stunning new home showcasing our Kingston Ranch II floor plan. Featuring 5 bedrooms, 3 bathrooms, and 4-stall garage, this one of a kind home is definitely a must-see!
What: Grand Opening of the New Kingston Ranch II Home
Where: 1707 S 212th Street, Elkhorn, NE 68022
When: March 9th & 10th, 2019 from 1:00 – 5:00 PM
When entering from the 4-stall garage, which spans 1,024 square feet, you’ll first find yourself in the mudroom. From there, you’ll enter into the kitchen where you’ll immediately notice the warm and inviting atmosphere of the main level. You’ll love how the great room, kitchen, and dining room flow together effortlessly around the grand staircase.
At the center of this home’s main level lies a signature gourmet kitchen complete with professional appliances, walk-in pantry, and two islands. It also includes a fully outfitted butler’s pantry with an ice maker built-in. Whether hosting a dinner party in the formal dining room or a backyard barbeque on the deck off of the kitchen, this home is perfect for someone who loves to entertain all their friends and family!
Also located on the main level is a truly magnificent master suite with a massive walk-in closet, luxurious soaker tub, custom tile shower, and his and her sinks. A spacious office, powder room, and conveniently located laundry room round out the first level of this home.
The fully finished, impressive lower-level completes this home. Here you’ll find 2 bedrooms joined by a shared Hollywood bathroom, sunken bar with adjacent kitchen, exercise room, and media wall. Glass doors leading to the walkout patio bring this home’s design full circle, as your guests will be able to join the party no matter where they are in the house.
If you’d like to learn more about this gorgeous home, click here or get in touch with our team for more details.















Recent Comments