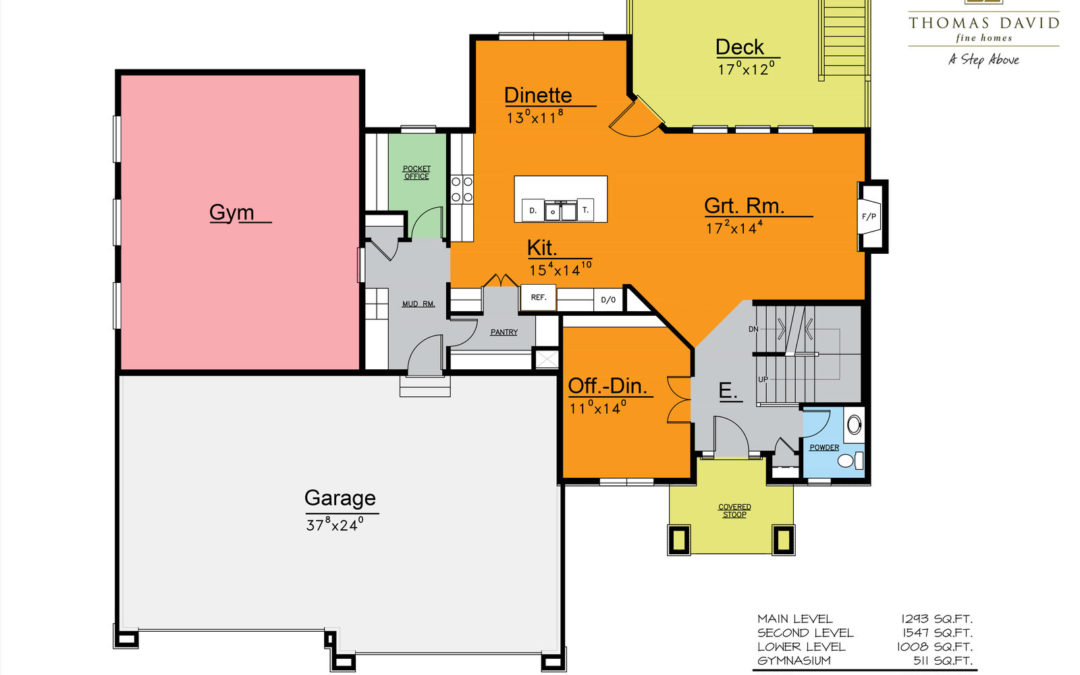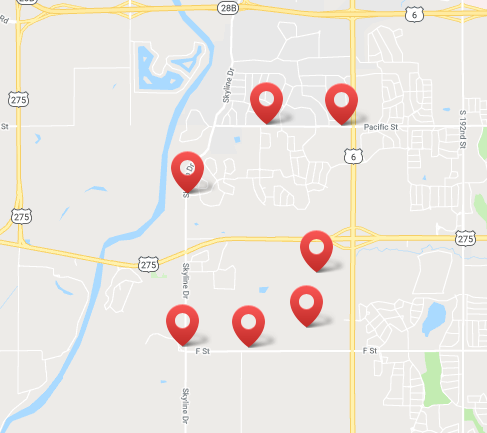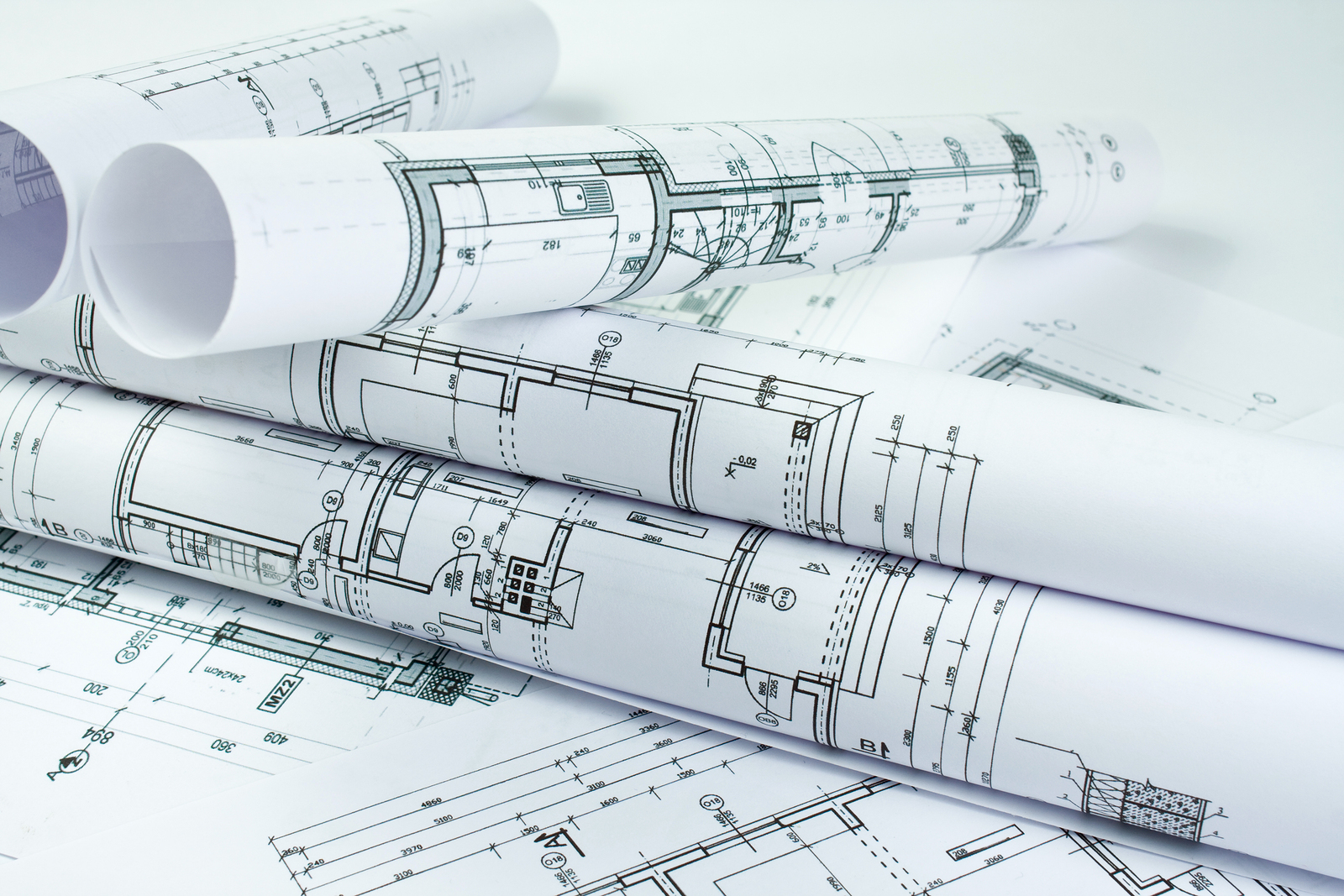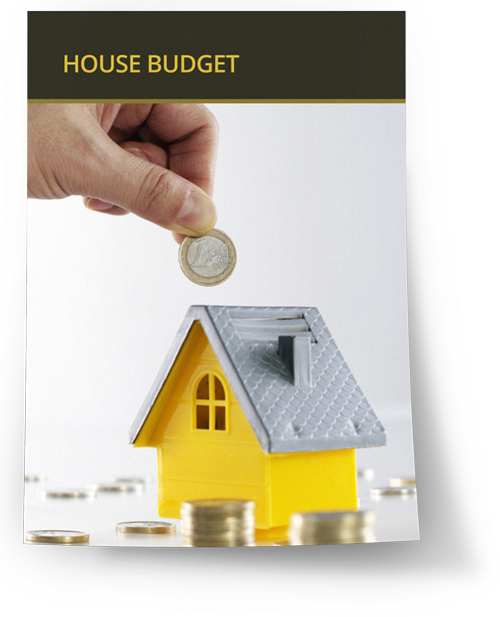If you’ve ever wanted to see how a home is built – from start to finish, you will want to join our Follow My Home! We’re building a brand new home in Grandview Ridge and you can watch the entire project.
We’ll be building a 4 bedroom home in 5 months and documenting the process along the way.
We’ll be building the Hanna floor plan – a 2 story home with a total of 4395 square feet including lower level, main level, second floor and a gymnasium. This is a stunning home, you won’t want to miss it.
Click here for more information and to follow.
We’ll be documenting the following home building steps:
- Groundbreaking
- Laying the Foundation
- Framing
- Flooring
- Countertops
- Light Fixtures and Electrical
- Exterior Siding
- Plumbing Fixtures
- Trim and Cabinets
- Appliances
- Final Touches and Finishing
Be sure to follow us on Pinterest to see all of the fixtures will be using in this stunning new home.
The Hanna Floor Plan is a spacious home that has been well designed. The main level of this beautiful home features an open floor plan. This home is perfect for those who love to entertain. The kitchen, great room and dinette are all open so you’ll never miss the party while preparing the meal. Speaking of kitchen, you’ll love this one. It’s spacious with a large island and ample storage. The pantry provides additional storage and organization. Eat in the dinette or take the meal out on the back deck during the warm summer months.
For those who work from home or those who need space to bring the office home, there’s a pocket office beyond the kitchen.
The second level of the Hannah floor plans features the master bedroom suite and three additional bedrooms. All three additional bedrooms include walk-in closets. Bedroom #2 has its own private bath while bedrooms #3 and #4 share one.
The lower level features the most interesting part of this floor plan – the gymnasium. More and more homeowners are building sport courts inside their home. These are wonderful spaces during the winter months when it’s difficult to get out and play or for those families who need a space to practice their sports – having a sport court is a luxury you don’t find in many home, though you see them more and more in larger custom homes. In addition to the gym there is a media room, rec room, wet bar and flex room. The flex room includes a walk-in closet making it a great space for older children, or as a mother-in-law space.
Click here to follow along as we build this beautiful custom home.












