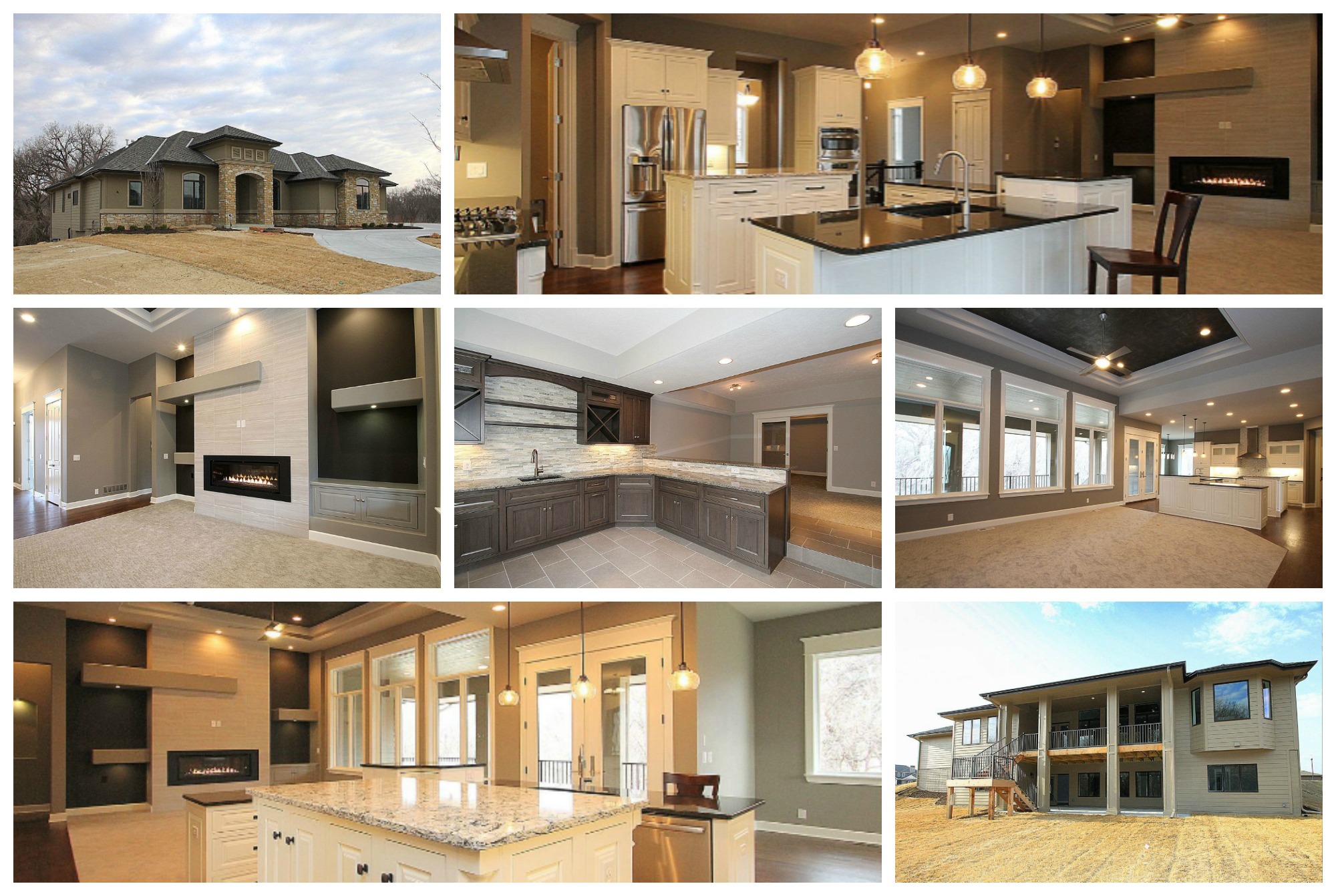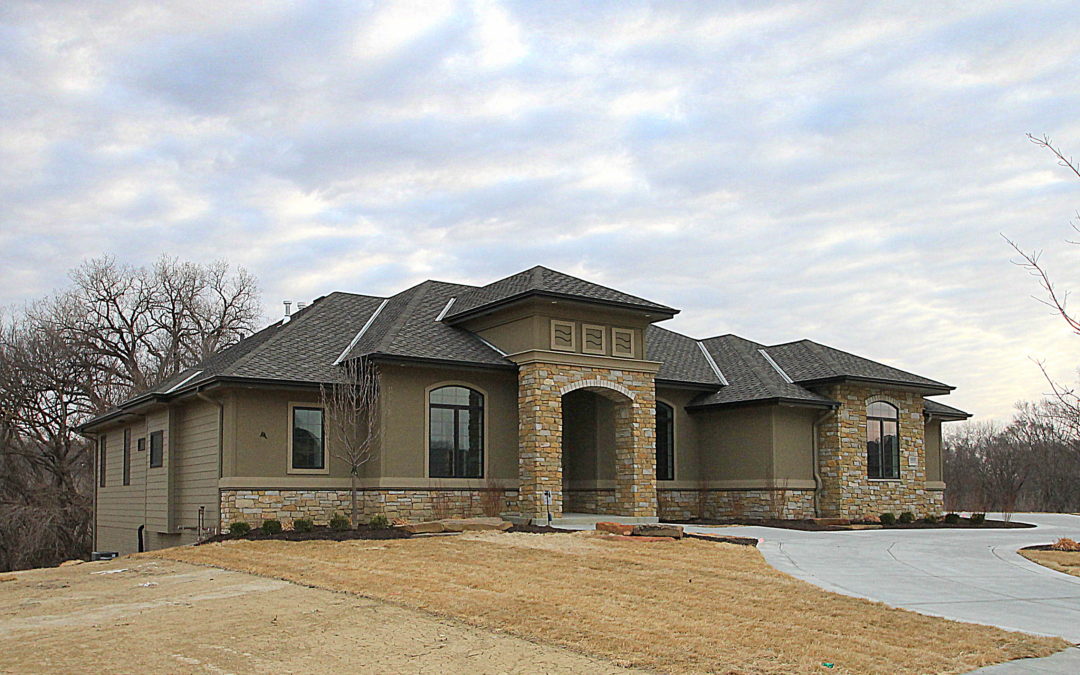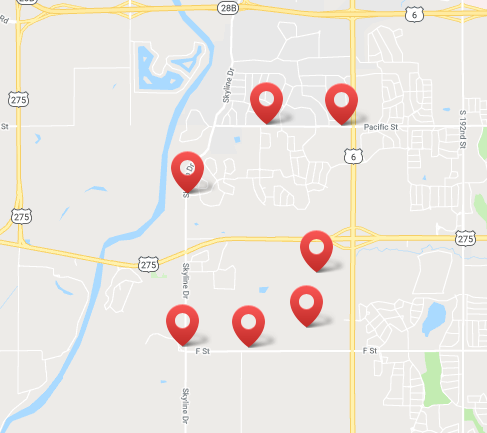The Kingston Ranch floor plan is an executive style ranch home with stunning amenities and features! This beautiful home floor plan features a spacious kitchen that opens into the great room. The kitchen features two working islands for eating, food prep and storage as well as a pantry for additional storage. This home is perfect for entertaining with it’s main level open floor plan, yet it’s fully functional for all your family needs for day to day living.
Property Details
House Type: Ranch
Bedrooms: 4
Bathrooms: 4
Garage Spaces: 4
As you can see the Kingston is all about four. Four bedrooms, four bathrooms, and four garage spaces. In addition to the above mentioned gourmet kitchen, this home also features a walk out basement with an oversized bar and media wall. The stunning deck off the back is a perfect place to have your coffee while you read your paper in the morning. It’s also a wonderful spot to gaze at the stars in the evening.
This home features modern amenities that you look for when buying a new home. Energy efficient and stunningly beautiful, what more could you ask for in a new home in Omaha?
To learn more about the Kingston visit the model home located at 19018 Honeysuckle Drive, Omaha. Open Saturdays and Sundays from 1pm – 4pm.













