If you’re thinking about building a new home in Omaha, you’ll want to look at our featured floor plan – Scottsdale Ranch when considering your home building options. This floor plan is a ranch design with 4 bedrooms, 4 baths, 3 car garage and main level square feet of 2002.
Featured Floor Plan – Scottsdale Ranch
You’ll appreciate the sensibility of this well designed home. The entryway is inviting with a covered stoop that centers on the home. Walk in through the entry and you’ll find yourself in the amazing great room. This is where you’ll spend most of your time and you’ll notice the luxurious details abound. The great room is open to the kitchen and casual dining area. If you like to entertain, you’ll love this floor plan. Never miss the party while preparing a meal in the gourmet kitchen. Ample counterspace and cabinetry provides abundant storage and organization. The walk in pantry adds additional convenience.
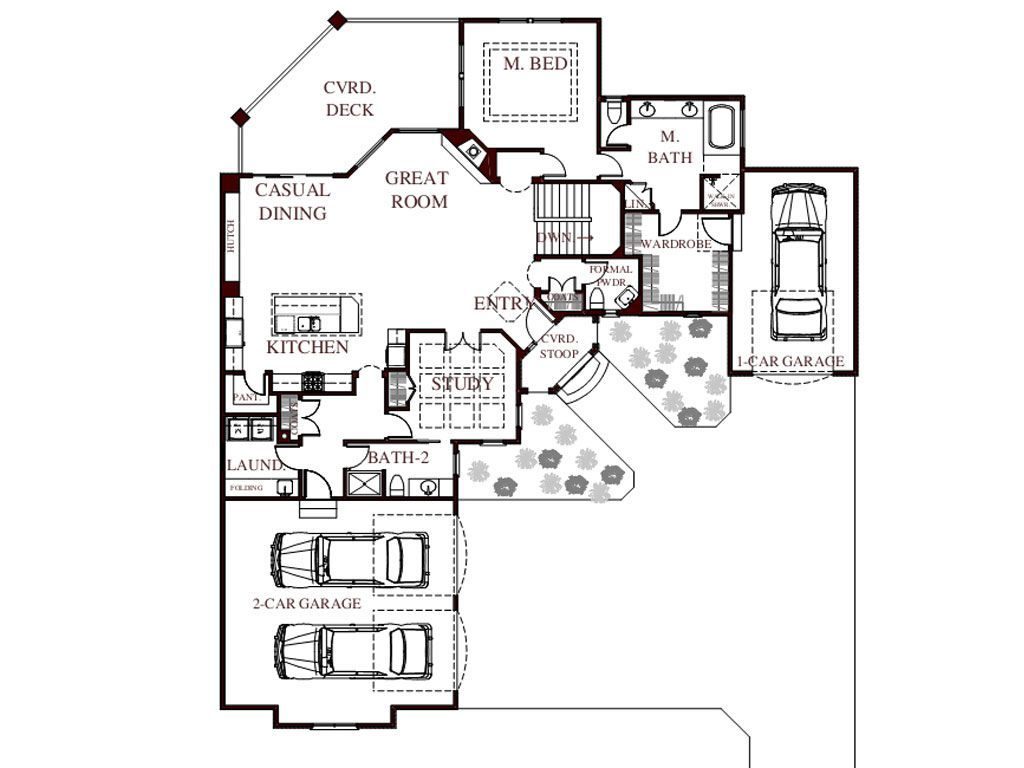
The master bedroom is on the main level of this home making it a wonderful option for those who are considering aging in place. The home can be modified for wheelchair, walker or other accessibility equipment. The master bath is just the retreat you’ve been dreaming about. Separate soaking tub, walk-in shower and private toilet area makes this the bathroom you’ve always wanted. The walk-in closet is to die for.
Laundry and second bathroom are located just off the 2 car garage while the powder room and coat closet are located off the entryway. The study is a quiet place to get away from all the noise happening in the great room, it can also be used as a second bedroom on the main level.
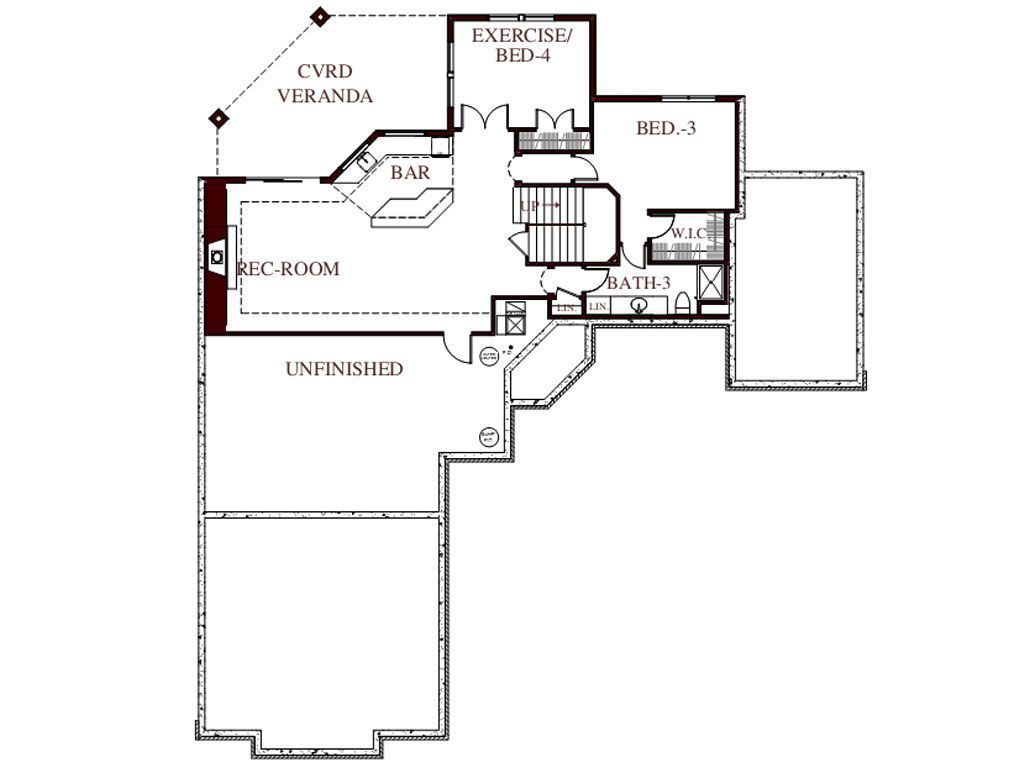
Head downstairs to the basement for two more bedrooms and spacious family room complete with wet bar and covered veranda. Both bedrooms have large closets and easy access to the 3rd bathroom complete with walk-in shower.
To learn more about this floor plan or any of our other floor plans, give us a call at 402-827-3000. We’ll help you design your dream home in Omaha.





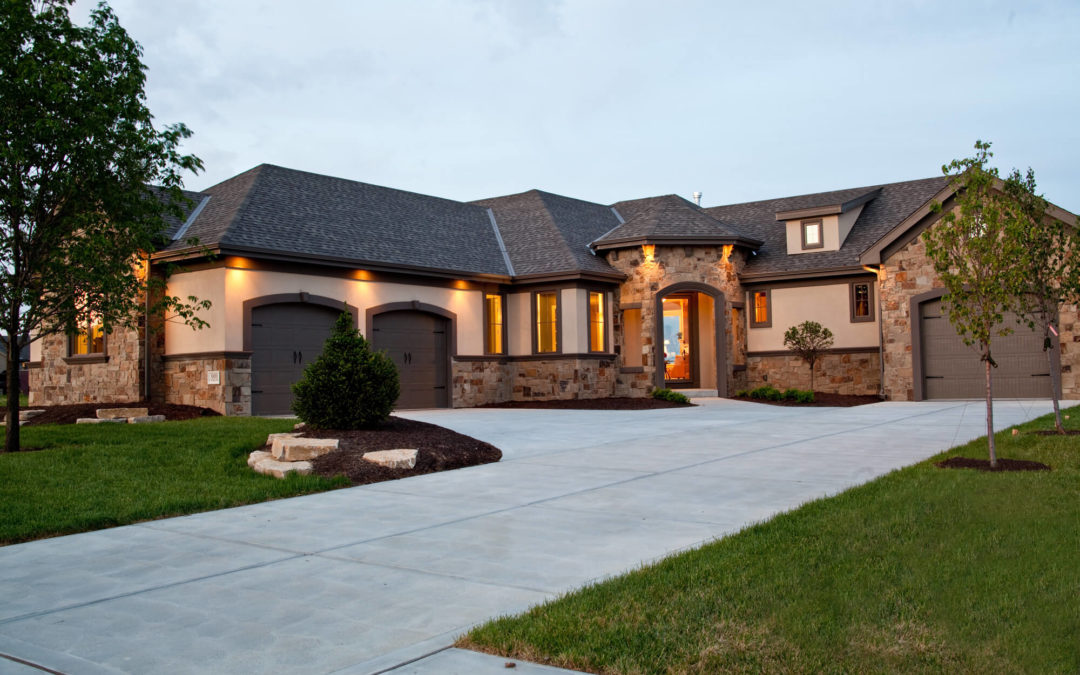






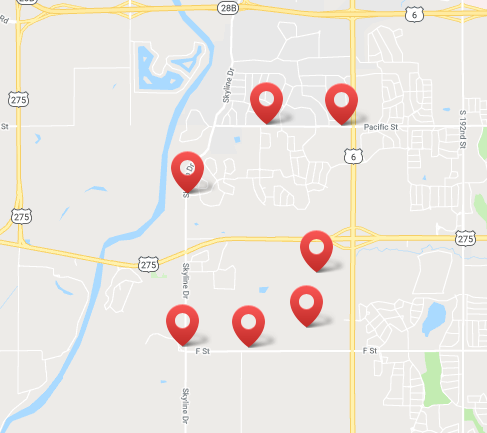
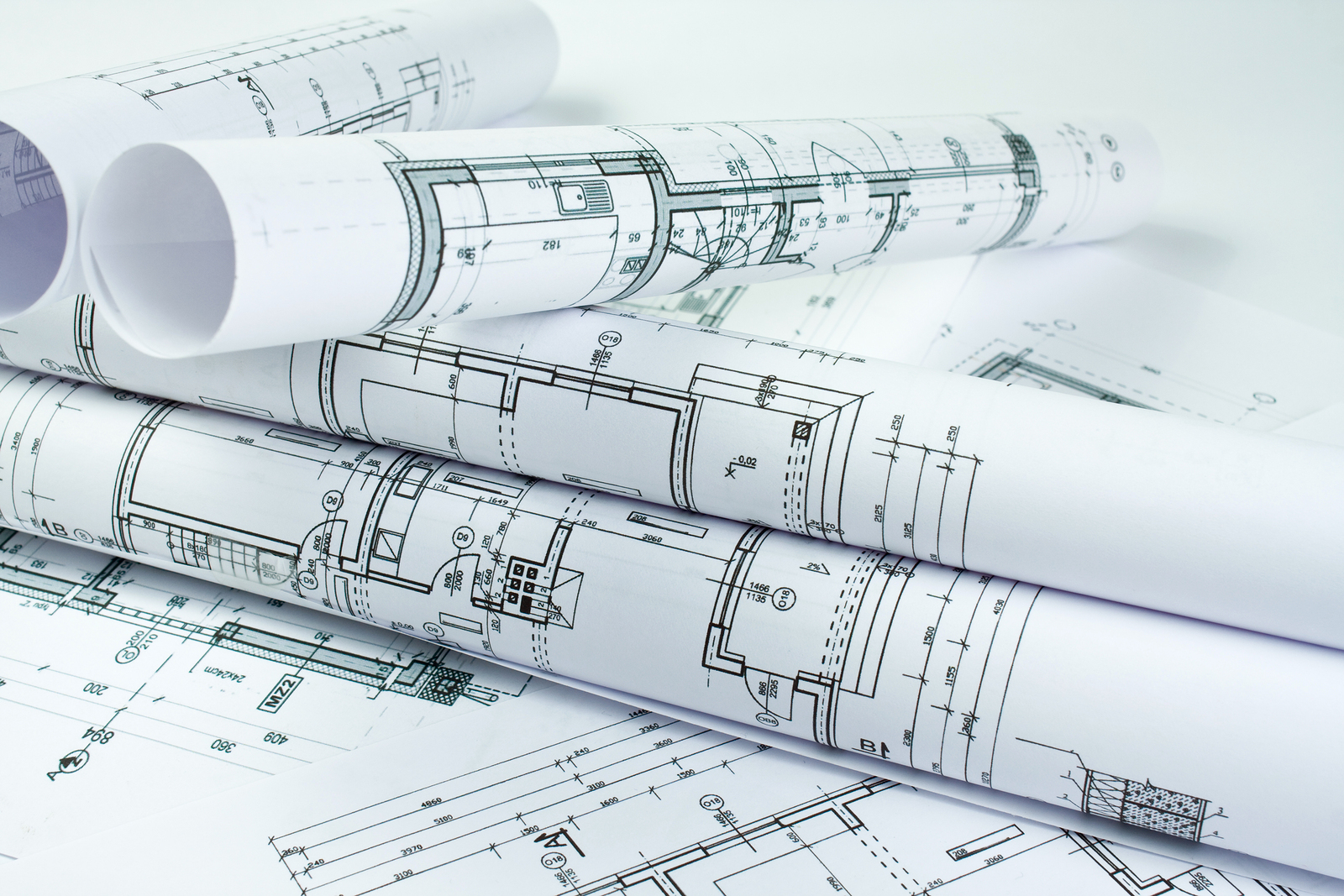

Recent Comments