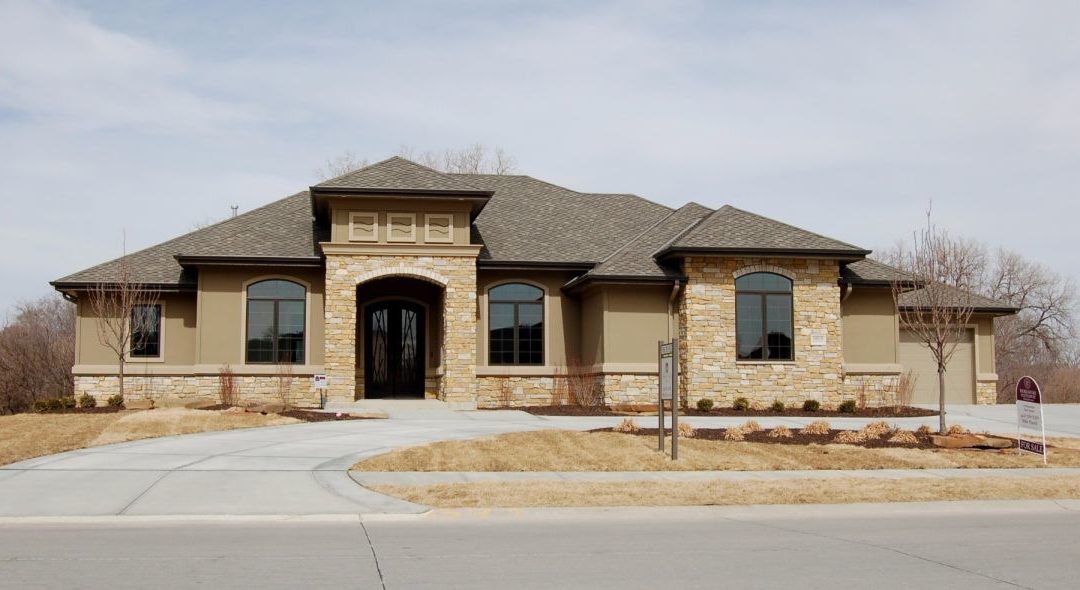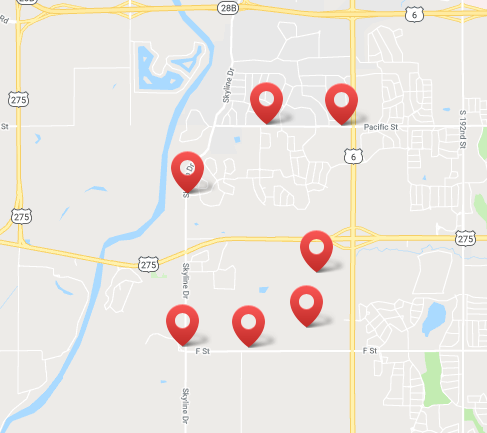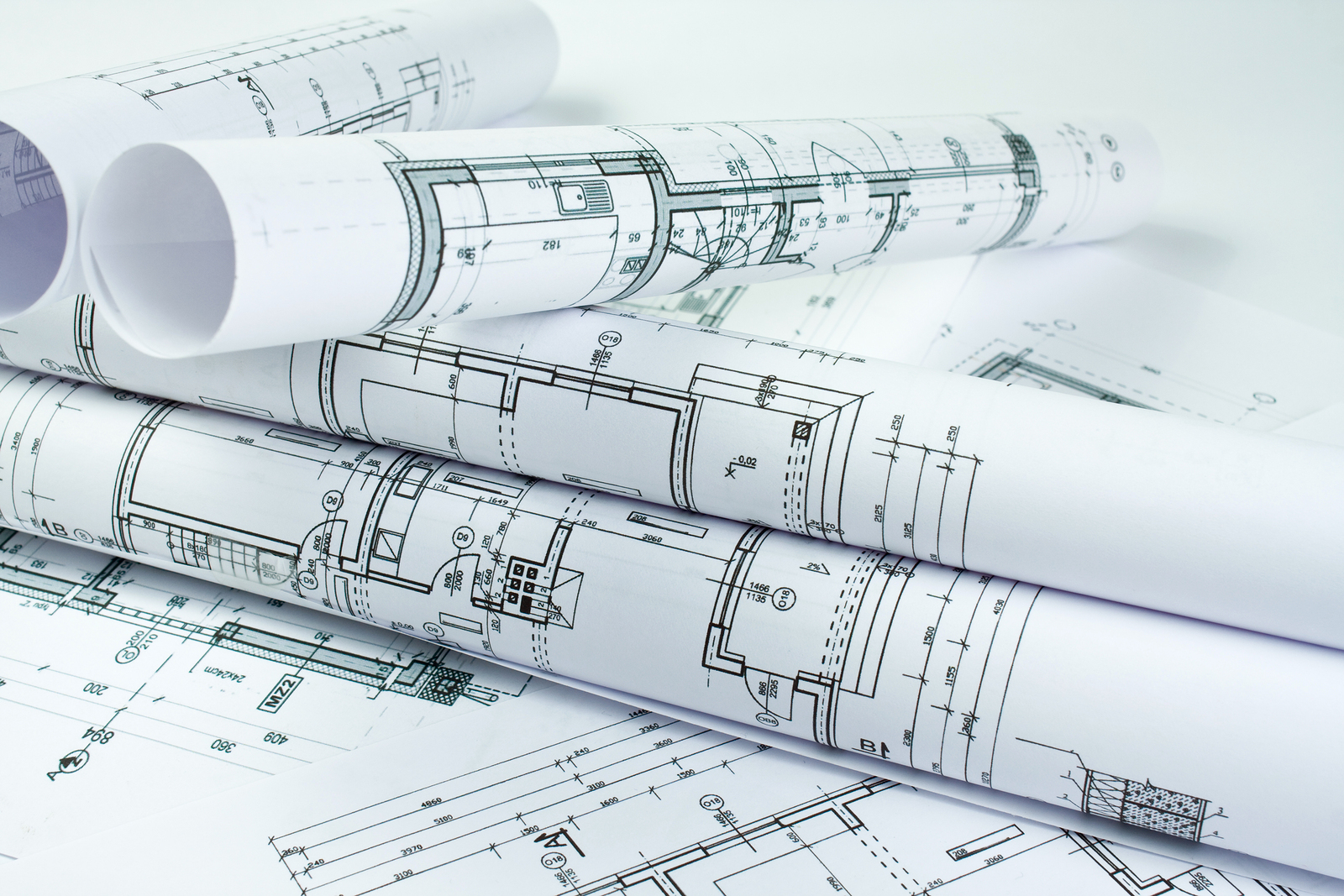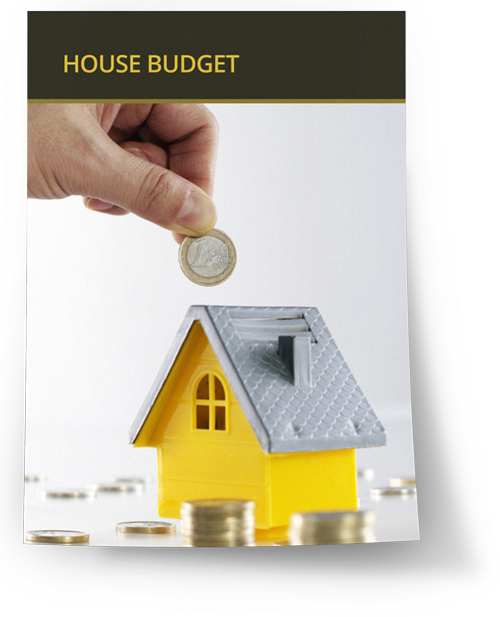If you’re in the market to build a new home and are looking for ranch floor plans, be sure to take a look at this month’s featured floor plan the Kingston Ranch. The Kingston Ranch is a well-designed floor plan with today’s busy families in mind. We know you’re on the go and we know you like to entertain, and we especially know how important it is to have a home that is easy to maintain and keep organized. The Kingston Ranch floor plan fits the bill for all of those requirements.
Featured Floor Plan: Kingston Ranch
The Kingston Ranch floorplan includes 4 bedrooms, 3 baths and 4 garage spaces. Greet your guests from the front entrance. From there you can access the study or the formal dining room. Continue down the hallway to enter the great room, a truly great room. The great room has a beautiful gas fireplace – perfect for those chilly spring evenings. When the weather is warmer you can entertain your guests on the covered deck. If you love to entertain, this design is perfect. You’ll never miss the party while preparing the meal or beverages because the kitchen is located in the heart of the living area.
The kitchen is chef inspired with attention to detail. There’s ample counter space and work space on the center island. Dry goods, seldom used appliances and other kitchen accoutrements that you’d like out of the way can all be stored with ease in the walk-in pantry. Enjoy your morning coffee and newspaper in the breakfast nook just off the kitchen. A bright way to begin your day.
The master suite is located on the main level of this beautiful executive ranch style home, making this a perfect option for those thinking about aging in place. The master bedroom is large and includes a sitting area. The master bath is spa-like with soaking tub, walk-in shower, private toilet area and double sink vanity. The walk-in closet provides ample storage and organization.
Laundry is located off the garage and beyond the kitchen. You’ll find the powder room there as well.
Head downstairs to the lower level to access the two additional bedrooms, billiard room and media room as well as the exercise room. There’s even a wine room in this lovely home floor plan. You’ll love catching all the games in the lower level. The full wet bar will have you entertaining all the neighbors. The patio out back makes grilling easy too.
To learn more about this executive ranch home floor plan, please contact TD Builders at 402-827-3000.
[foogallery id=”1728″]















Recent Comments