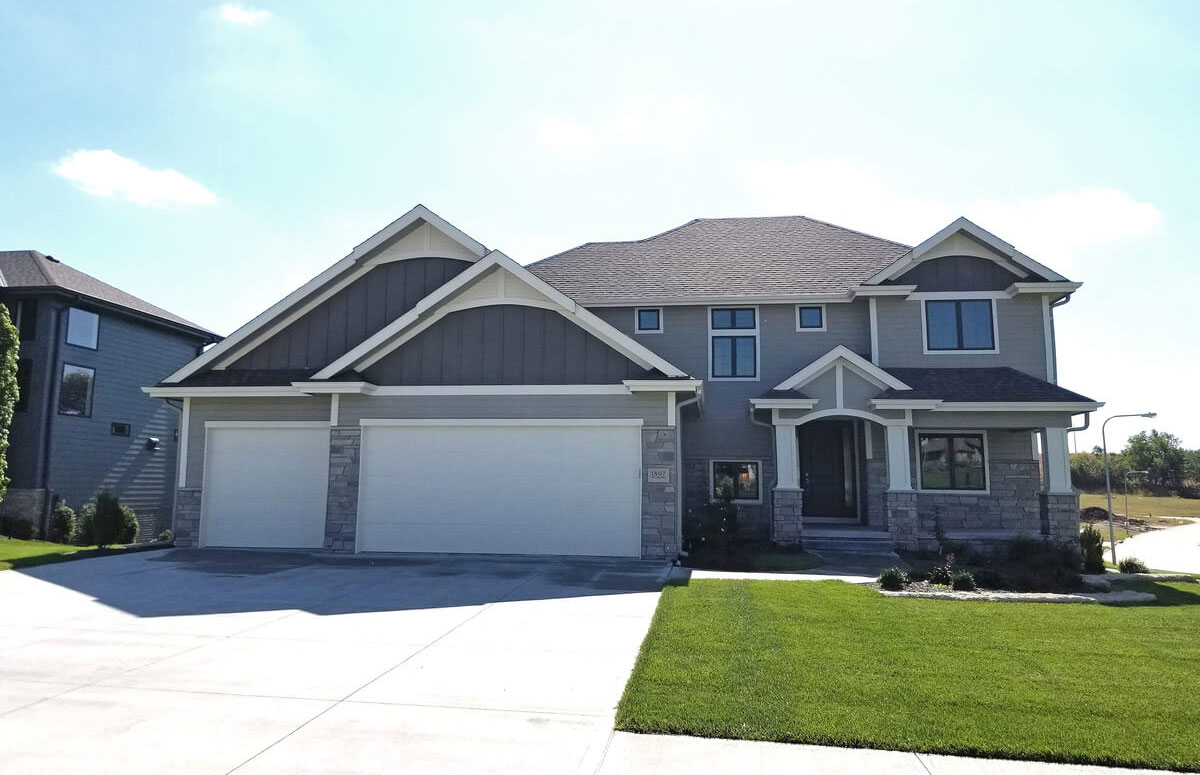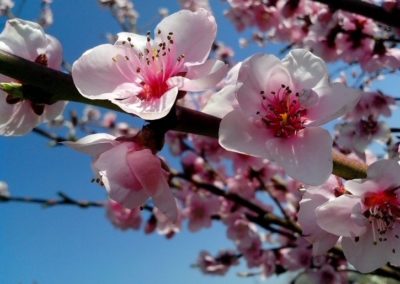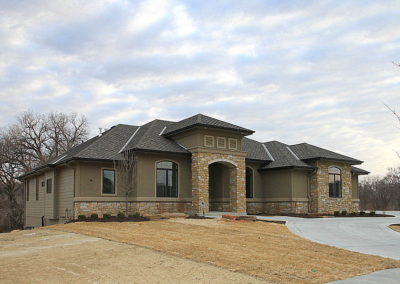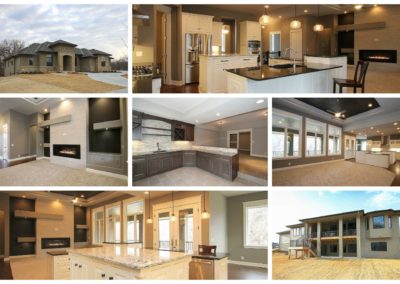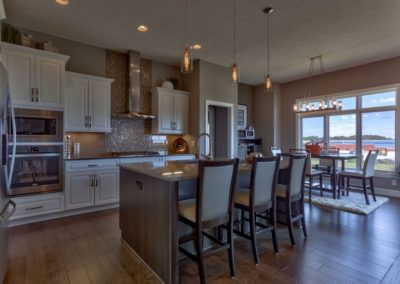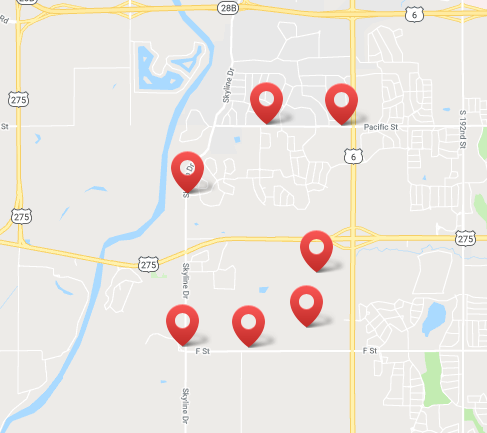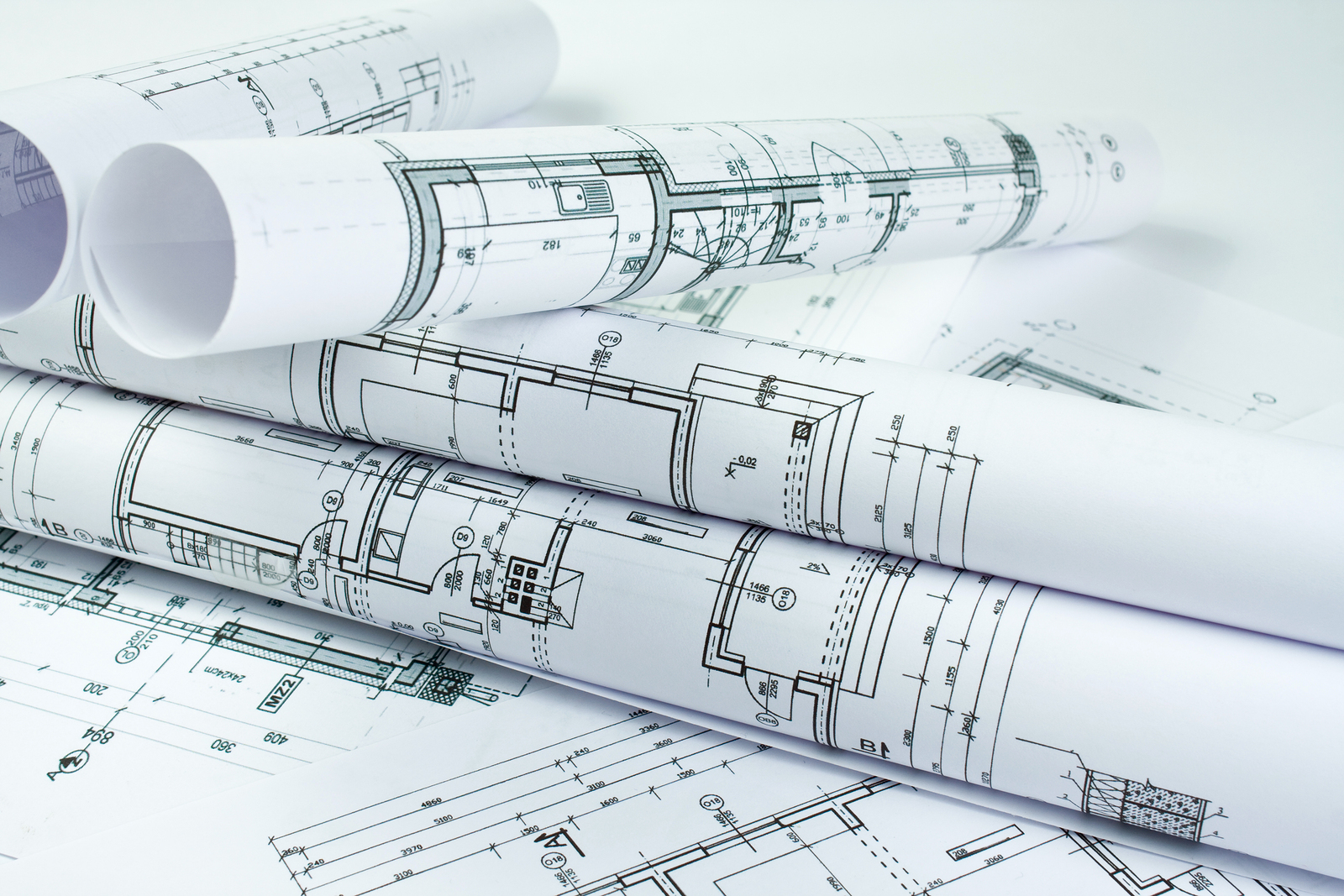Emily
Spacious 2 Story
Open main floor plan with beautiful, functional kitchen with large island and walk in pantry is open to the dining room and great room. The flex room can be designed as a formal dining room or kid’s playroom. Other features include an office, mud room and powder bath. The second floor features the master suite with double vanity, tiled shower, tub and walk in closet. The second floor laundry is accessible from the hall or the master bath. Two bedrooms share a Jack and Jill bath and the third bedroom has its own bath; all three bedrooms feature walk in closets.
PROPERTY DETAILS
 |
House Type: 2 Story |
 |
Bedrooms: 5 |
 |
Bathrooms: 5 |
 |
Garage Spaces: 3 |
 |
Main Level Square Feet: 1494 Second Level Square Feet:1506 LL Square Feet: 1108 Total Square Feet: 4108 |





