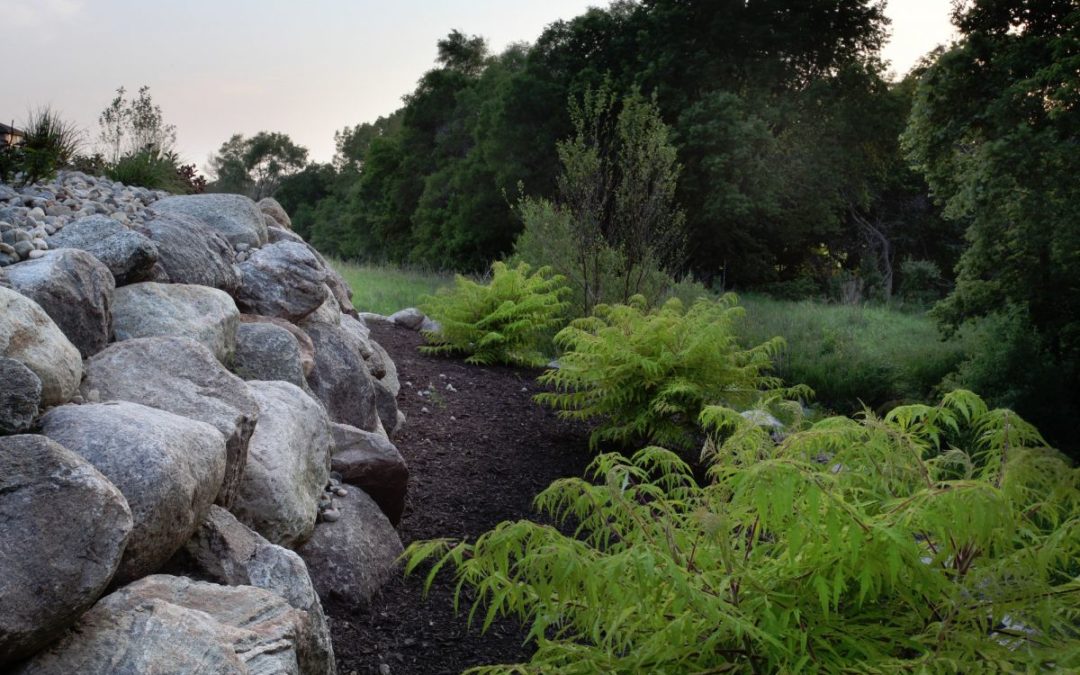
by TDB2017 | Sep 6, 2017 | Blog
Summer is officially over but there are still some great family friendly events in Omaha this September. From SeptemberFest Omaha to the 26th Annual Fort Omaha Intertribal Powwow, there’s sure to be something for everyone to enjoy this September in Omaha. Events in...
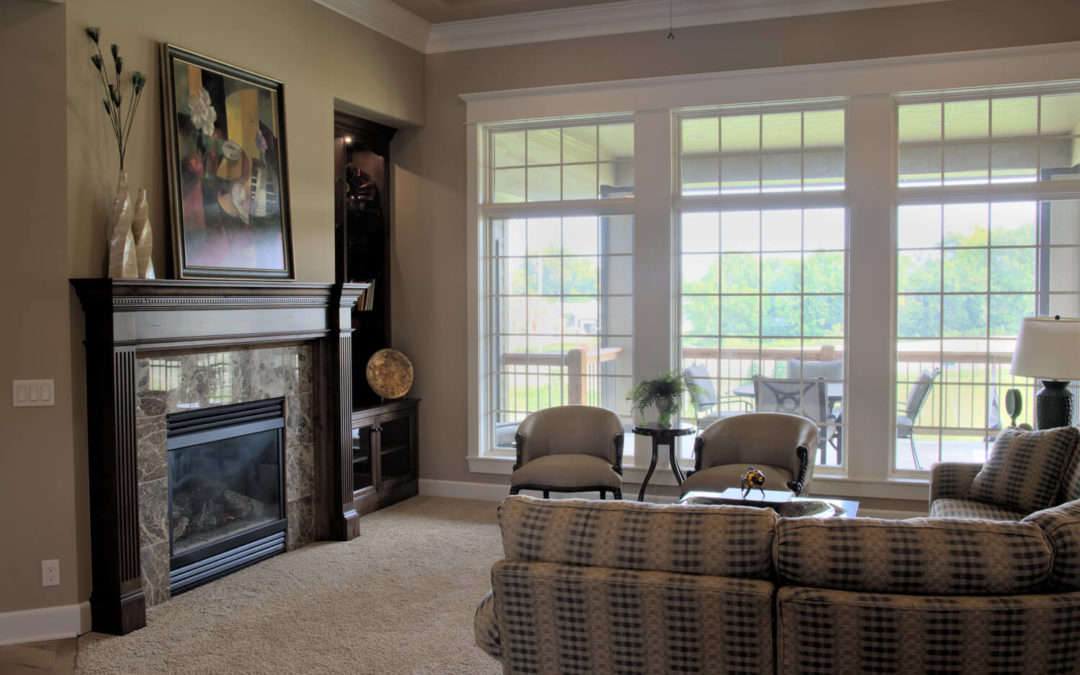
by TDB2017 | Aug 23, 2017 | Blog
Builder confidence in the 55+ housing market continues to strengthen according to this recent article from the National Association of Home Builders. (NAHB), Builder confidence in the single-family 55+ housing market strengthened in the second quarter of 2017 with a...
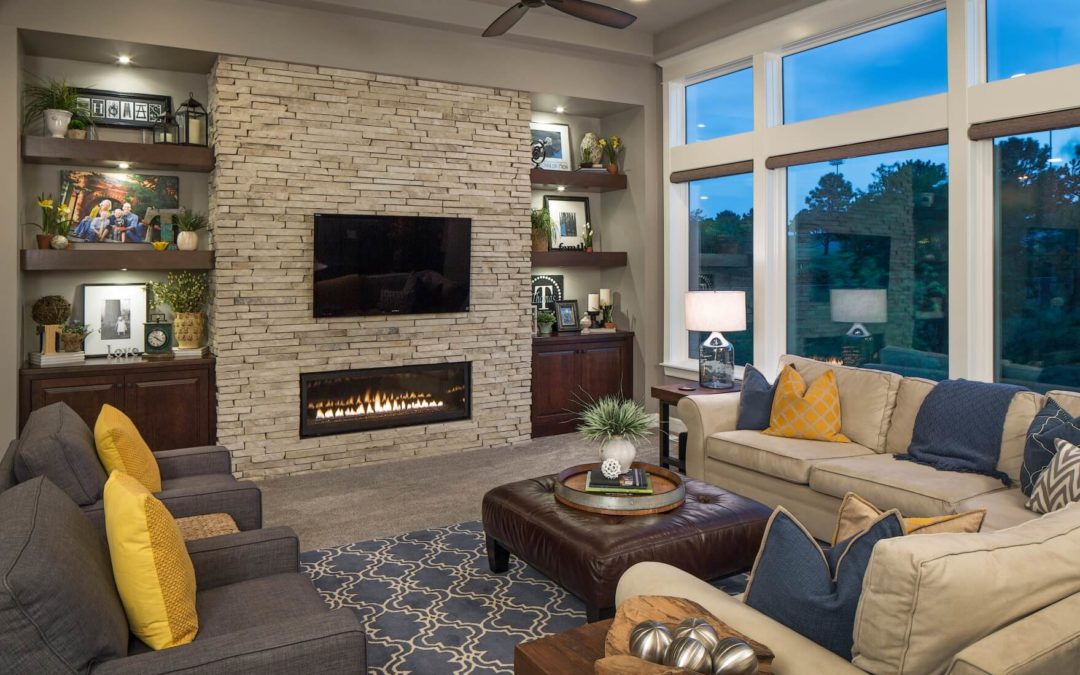
by TDB2017 | Aug 16, 2017 | Blog
Hard to believe that summer is coming to an end soon. As custom home builders in Omaha, we know the best time to do home maintenance for the upcoming winter is in the fall. This fall maintenance checklist will help you stay organized and manage your home maintenance...
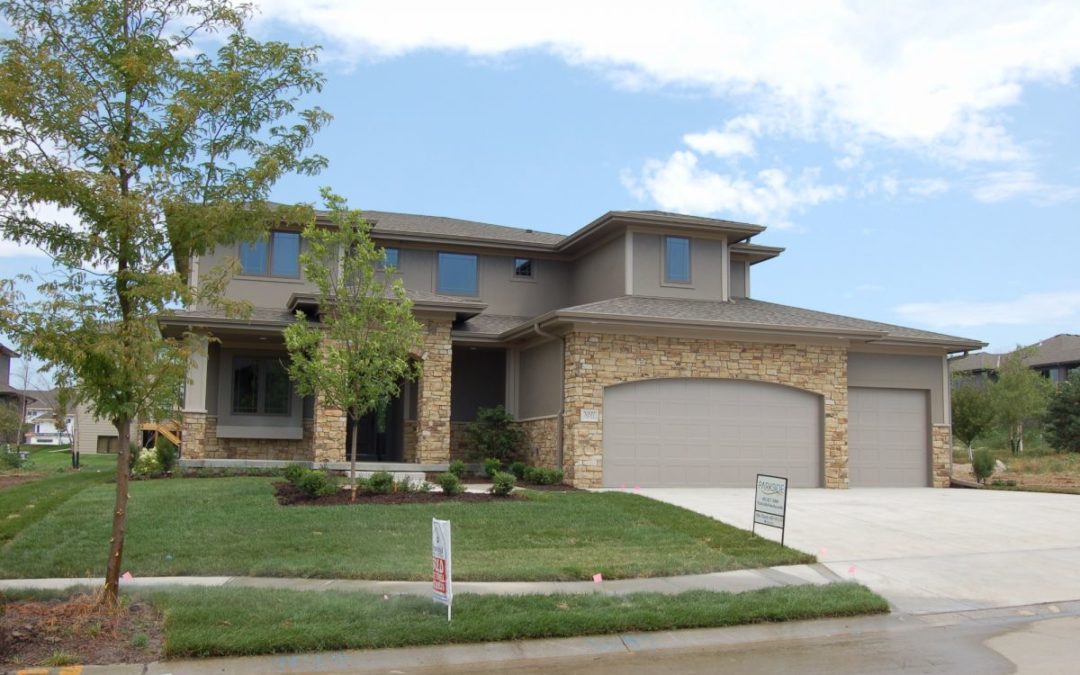
by TDB2017 | Aug 9, 2017 | Blog
If you’re looking for a home for sale in Elkhorn, NE then you’ll want to be sure to take a look at this beautiful new Thomas David Builders home available now. This beautiful new home is currently under construction and features 4 bedrooms, 4 bathrooms, 3...
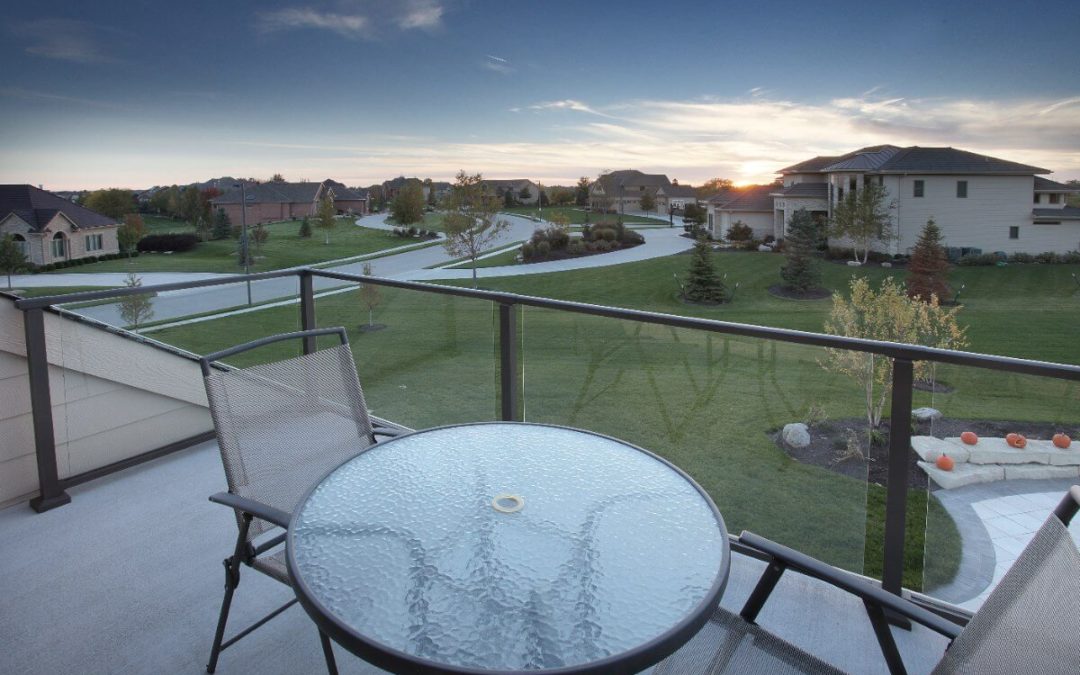
by TDB2017 | Aug 2, 2017 | Blog
Summer is coming to a close, but there’s still time to get out and enjoy all the family friendly events in Omaha this August. From the Omaha Greek Festival to the Great Nebraska Beerfest, there’s fun for everyone. Events in Omaha this August Native Omahan...
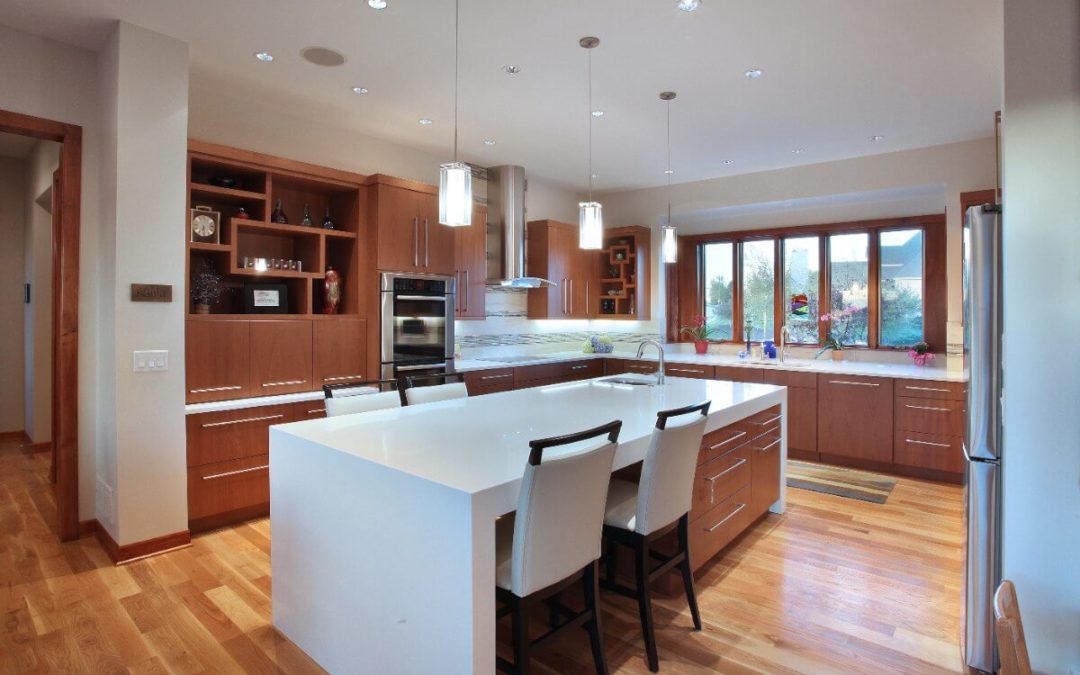
by TDB2017 | Jul 26, 2017 | Blog
From the National Association of Home Builders (NAHB): A new consumer spending analysis from the National Association of Home Builders (NAHB) highlights another reason why home building helps drive a healthy economy: In their first year of ownership, new home buyers...
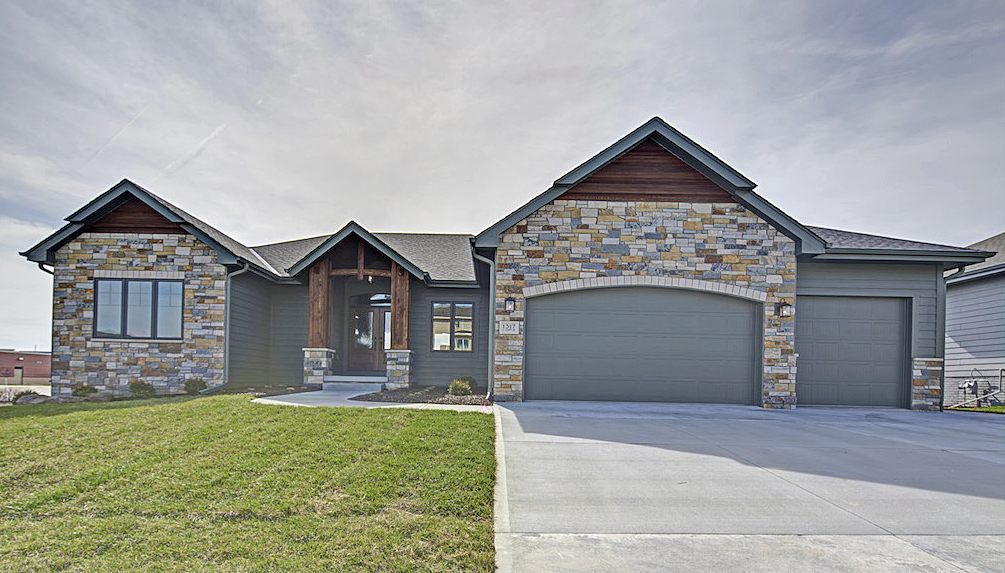
by TDB2017 | Jul 24, 2017 | Floorplans, Ranch Homes
SAN JOSE Our San Jose contemporary ranch home offers 5 bedrooms 3 bathrooms with an open concept floor plan. Flowing open main floor living space extends to the large covered deck. This home was designed with space in mind and makes maximum use of each and every...
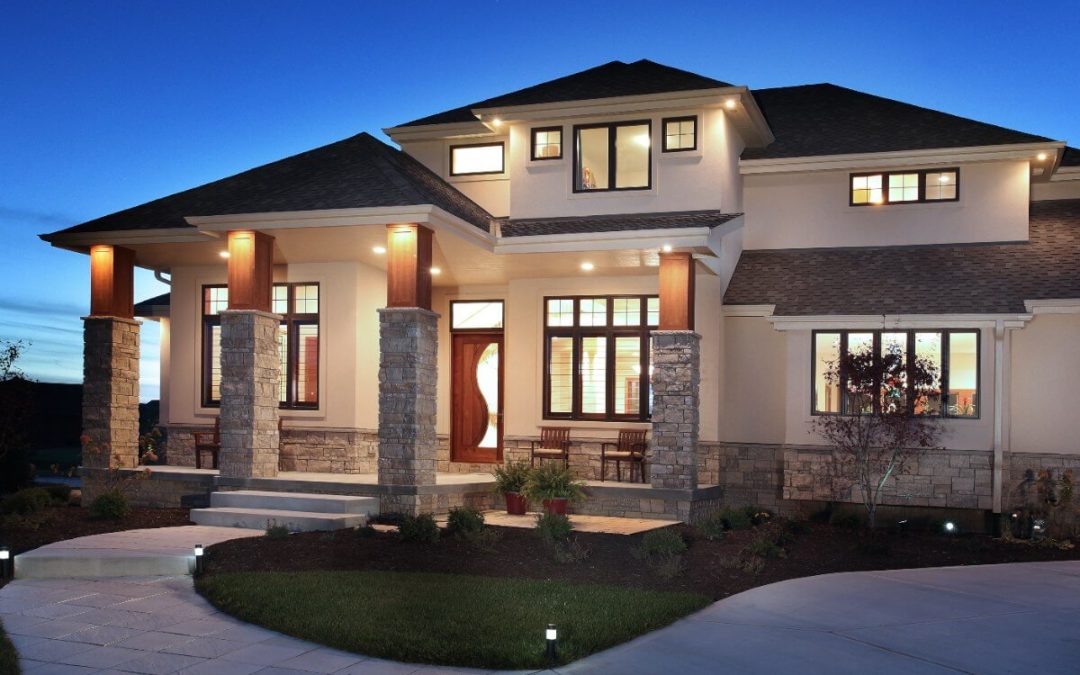
by TDB2017 | Jul 19, 2017 | Blog
It’s been your lifelong dream to build your own dream home, but first you have to choose your builder. Choosing a home builder can be a bit intimidating and overwhelming. The best place to start is to talk to family and friends and find out which builders they...

by TDB2017 | Jul 12, 2017 | Floorplans, Sold Homes
San Jose – 1317 South 208th Street, Elkhorn NE 68022 Sold! Welcome to the San Jose Ranch! This Modern Rustic inspired Ranch home offers 5 bedrooms and 3 baths. The open main floor living space features large windows to let in an abundance of natural light. The custom...

















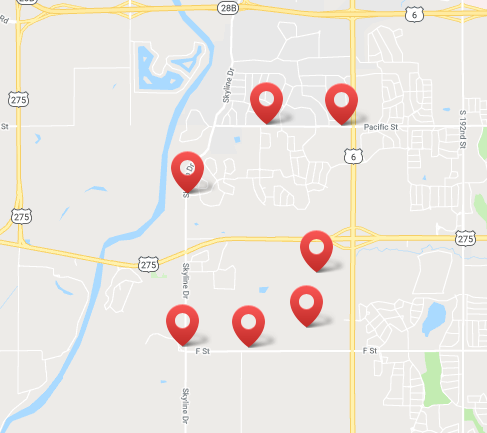
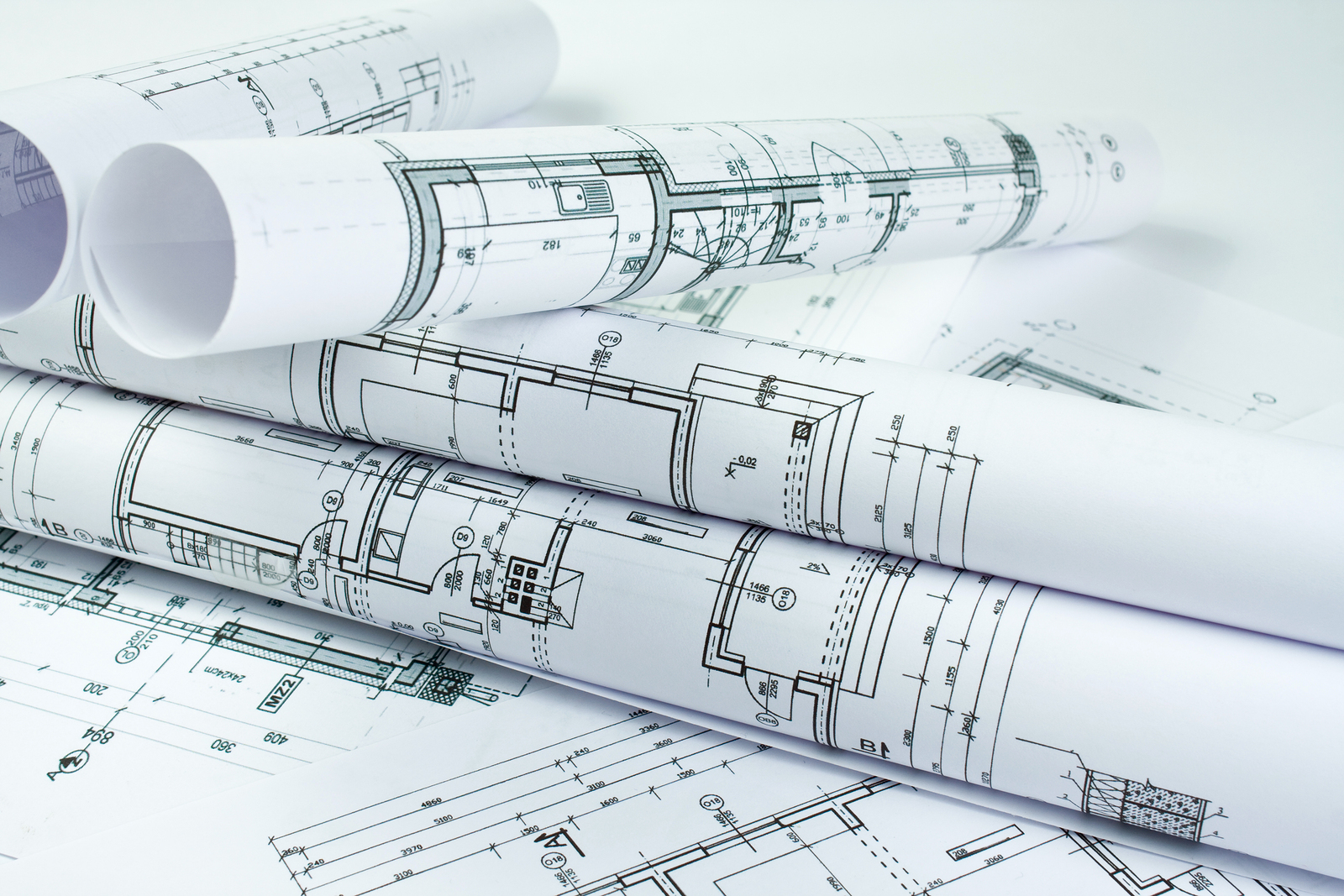

Recent Comments