Have you heard the news? The 2019 Metro Omaha Builders Association Spring Parade of Homes is right around the corner! With two new homes to show off during this event, we couldn’t be more excited for opening day on Saturday, April 27th. These two homes feature some pretty spectacular details, so you’re not going to want to miss this!
What: 2019 MOBA Spring Parade of Homes
When: April 27-28th, 2019 & May 4-5, 2019 | Homes are open from 12:00-6:00 PM
Model #25: Kingston Ranch Model Home
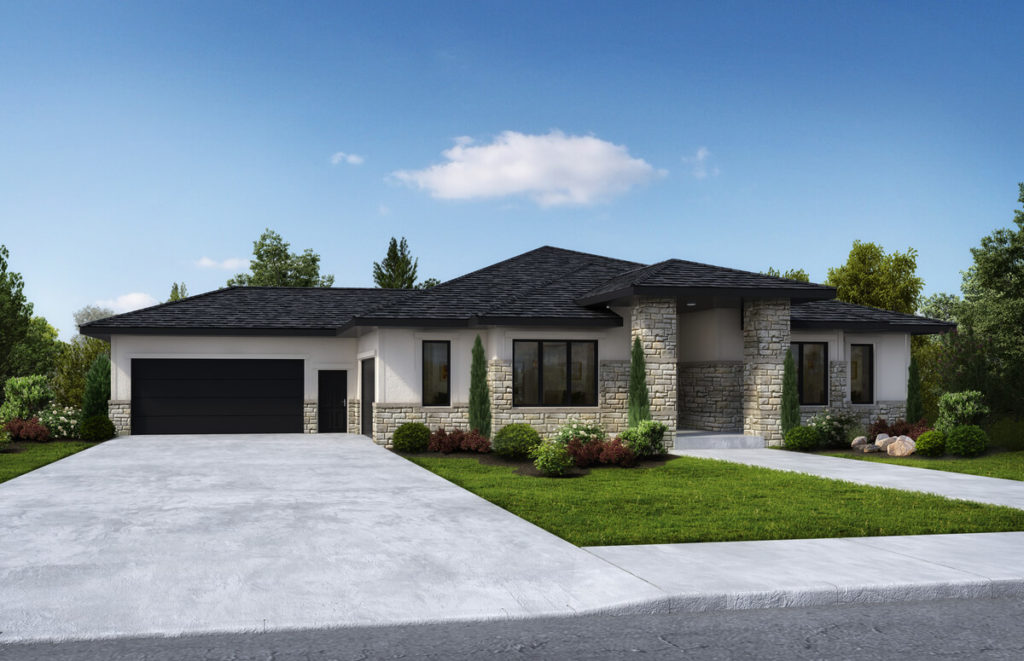
This impressive five bedroom, three bathroom home spans just over 3,000 square feet and includes a massive four stall garage. The Kingston Ranch floor plan features an open concept that creates a warm and inviting atmosphere, perfect for entertaining family and friends. With an eye-catching grand staircase at the center, the kitchen, great room, and dining room all flow together seamlessly.
The gourmet kitchen ensures there is plenty of counter space thanks to not one, but two custom islands. Also included in this kitchen’s design are a walk-in pantry and professional appliances. A truly magnificent master suite with a huge walk-in closet, luxurious soaker tub, custom tile shower, and his and her sinks is separated from the rest of the home to offer privacy. Downstairs includes even more space for entertaining with a sunken bar with adjacent kitchen and media wall.
Some highlights of this home include:
- An eye-catching grand staircase
- Open concept floor plan
- Expansive windows
- Exercise room
- Butler’s pantry with built-in ice maker
- Fully finished basement
- Maintenance free deck
- Spacious office
Model #32: Hannah Sport Court Model Home
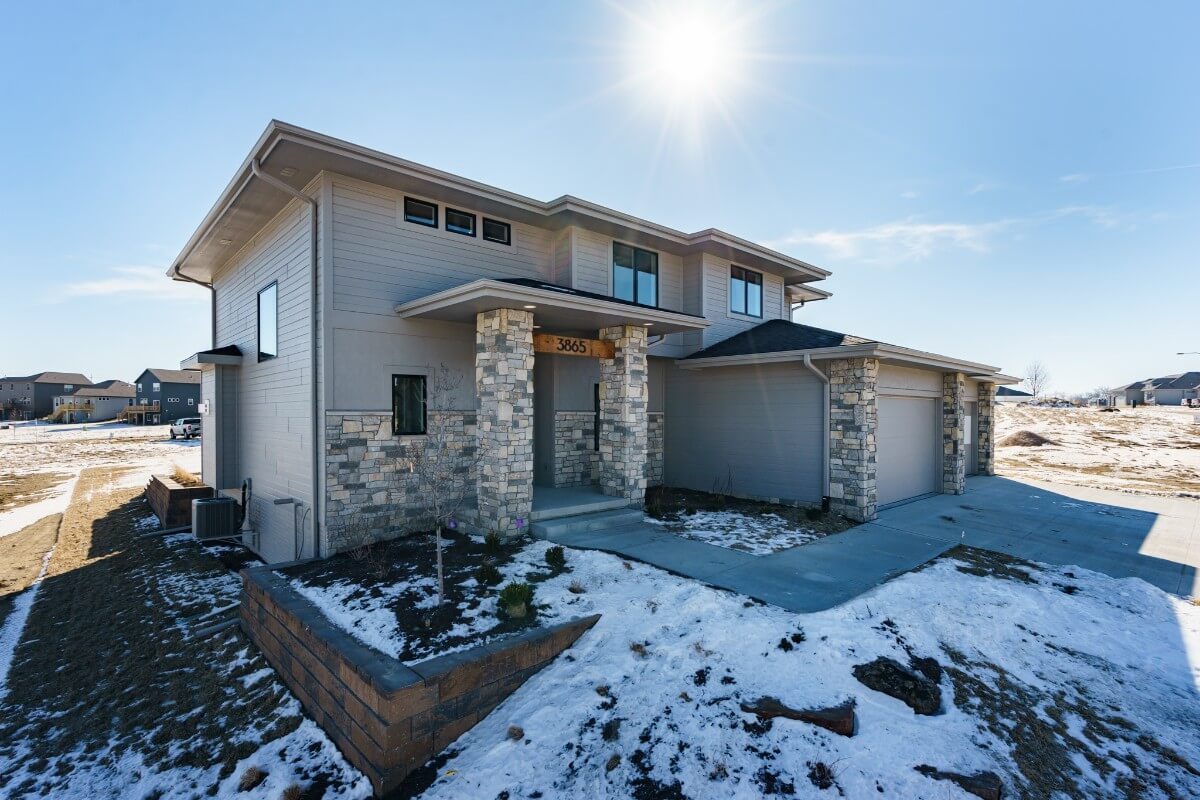
This stunning 4,292 square foot home features four bedrooms, five bathrooms, and a four stall garage. Utilizing our Hannah floor plan, this home also includes an indoor sport court and exercise room on the lower level. A beautiful kitchen, dinette, and great room are at the heart of the main level and utilize a functional layout. A large deck off the kitchen ensures plenty of space for entertaining, which is maximized by the additional entertainment space on the lower level complete with a built-in media wall, rec room, and wet bar.
On the upper level, a luxurious master suite offers privacy from the rest of the home. It includes a spa-like ensuite with a soaker tub, walk-in closet, and custom tile shower. Three additional bedrooms, two bathrooms, and a centrally located laundry room round out the upper level.
Some highlights of this home include:
- Open concept floor plan
- Covered front porch
- Walk-in pantry and oversized kitchen island
- Mudroom located off the garage entryway
- Plenty of flexible space
- Oversized windows
- Pocket office
- Large, maintenance free deck
Contact our team for more information about these homes or visit the MOBA Spring Parade of Homes website.





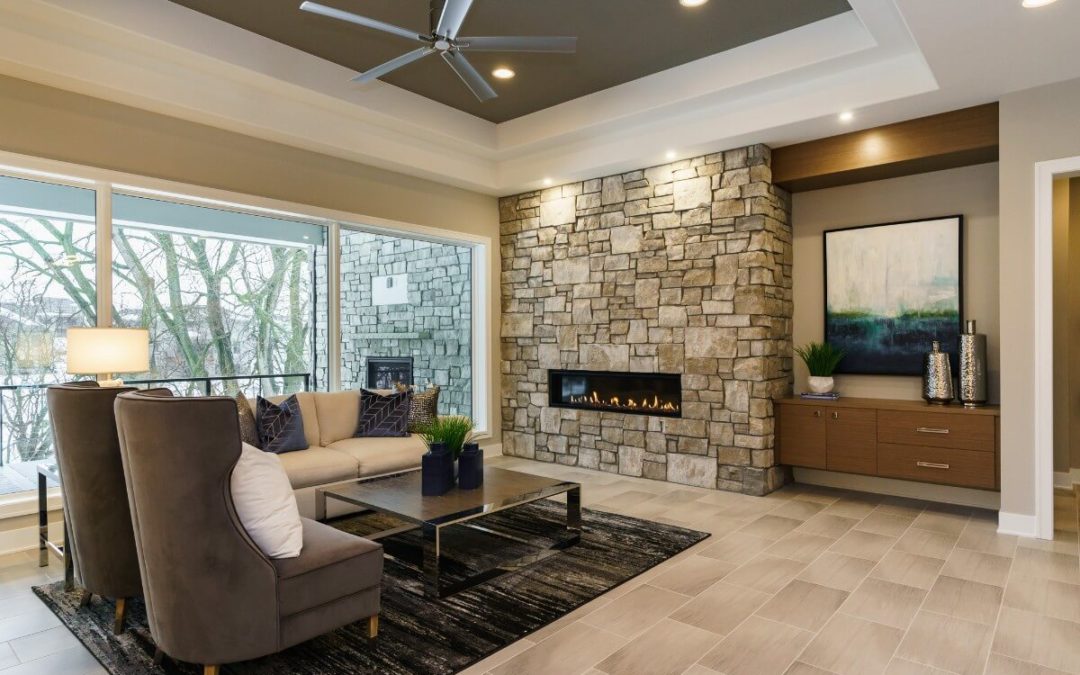




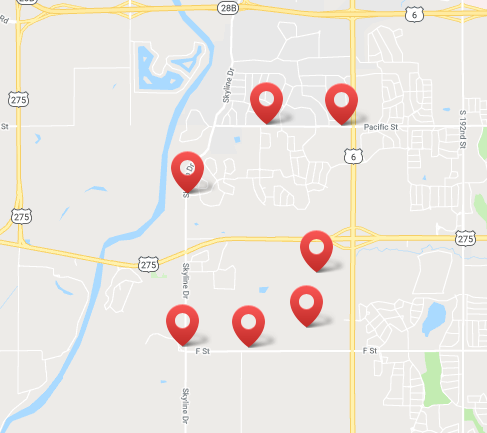
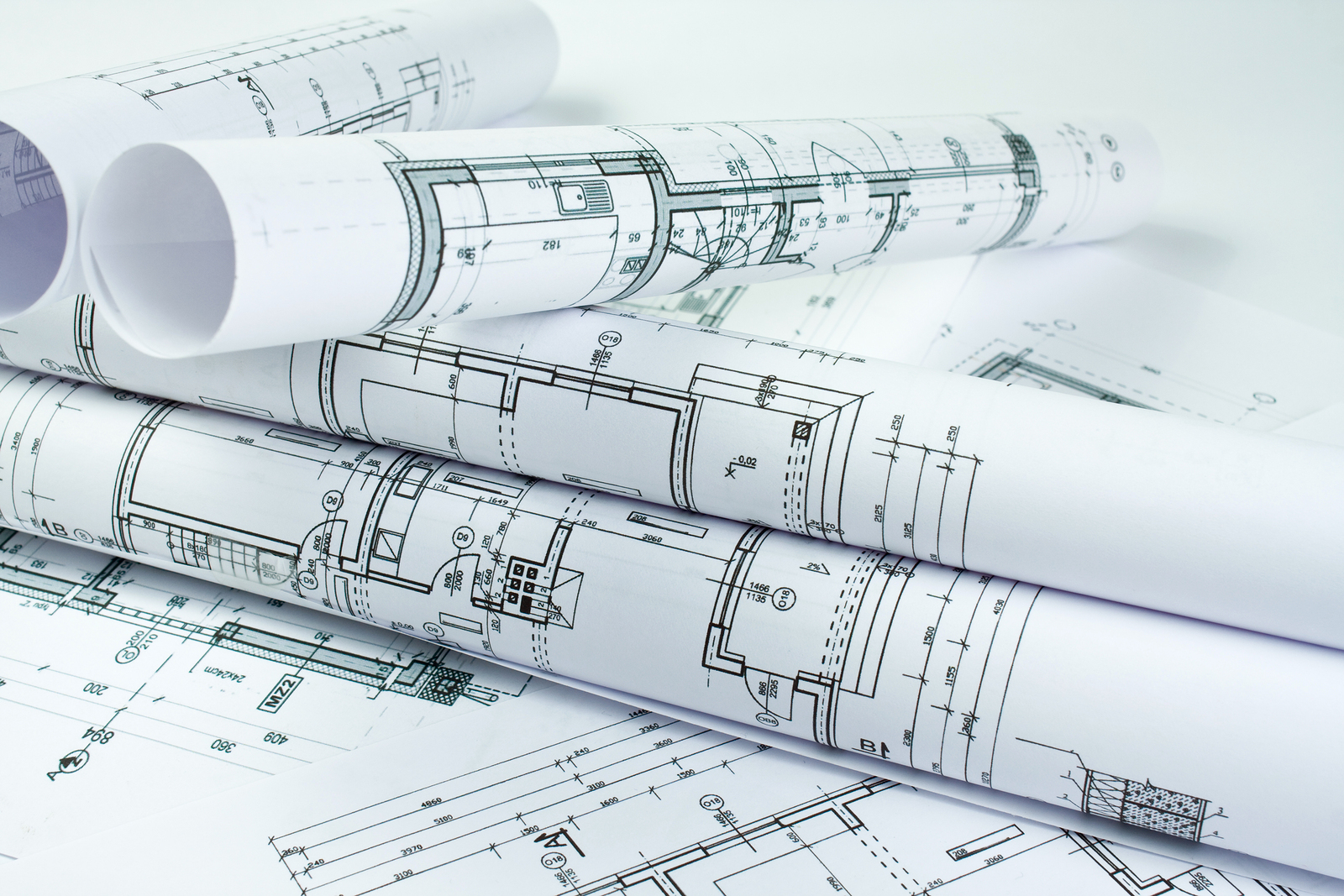

Recent Comments