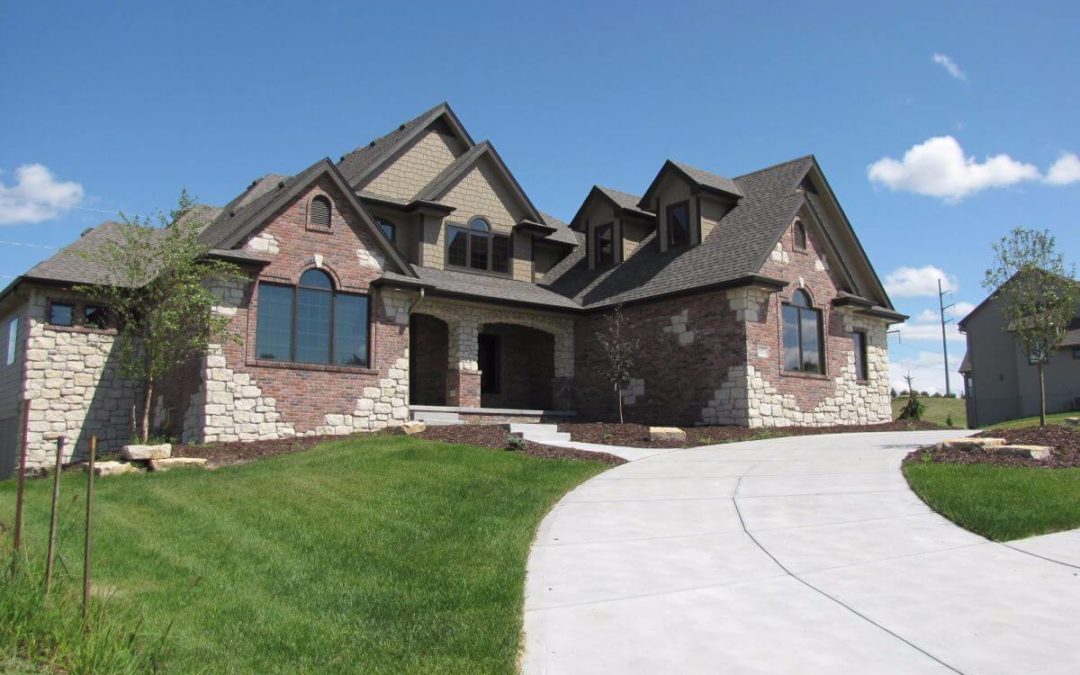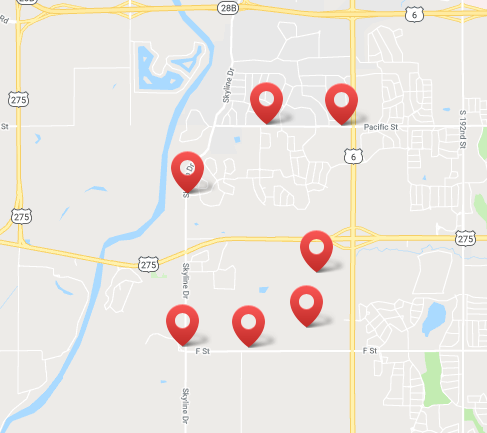This month’s featured floor plan is the Roxbough 1.5 story. This is a lovely home featuring 4 bedrooms, 4 baths, 3 car garage and so much more! This beautiful home floor plan is designed with Omaha in mind. There’s both a covered back deck and a covered front porch – perfect for those last warm evenings of the summer.
The main level of this home features an open living area with great room, kitchen and dinette. The formal dining room is open to the entry and the great room. The chef inspired kitchen has an large work island, ample counter space and a butler’s pantry for additional storage and organization. The rear mudroom offers even more organization. The laundry is located behind the kitchen for easy access to the washer and dryer.
The master bedroom is located on the main level of this 1.5 level home. It’s located beyond the great room and offers complete privacy. The master bedroom is large with his and hers walk-in closets accessed through the large master bath. The master bath is spa-like with private commode area, soaking tub and separate shower.
Upstairs you’ll find three bedrooms and an bonus room! The bedrooms are large and all include walk-in closets! There’s plenty of storage in this beautiful story and a half home. The larger of the three bedrooms includes a private bath making it a nice choice for a guest room, mother-in-law bedroom or for an older child. It would also work well as a nursery. The bonus room is spacious and can be used as a study area, crafting room or game room.
To learn more about the Roxbough floor plan please contact TD Builders at 402-827-3000.












